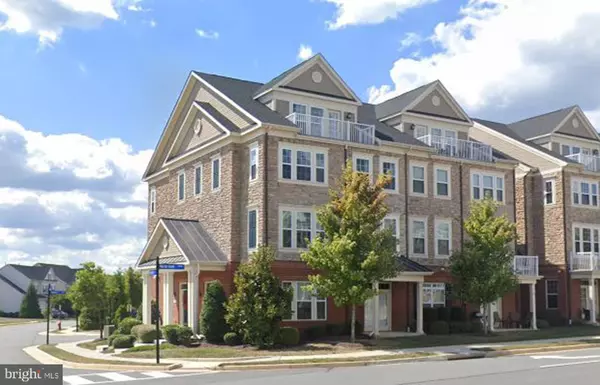For more information regarding the value of a property, please contact us for a free consultation.
42622 HARDAGE TER Ashburn, VA 20148
Want to know what your home might be worth? Contact us for a FREE valuation!

Our team is ready to help you sell your home for the highest possible price ASAP
Key Details
Sold Price $465,000
Property Type Condo
Sub Type Condo/Co-op
Listing Status Sold
Purchase Type For Sale
Square Footage 2,214 sqft
Price per Sqft $210
Subdivision Preserve At Goose Creek
MLS Listing ID VALO2002128
Sold Date 08/27/21
Style Other
Bedrooms 3
Full Baths 2
Half Baths 1
Condo Fees $255/mo
HOA Fees $160/mo
HOA Y/N Y
Abv Grd Liv Area 2,214
Originating Board BRIGHT
Year Built 2013
Annual Tax Amount $4,100
Tax Year 2021
Property Description
LISTED BELOW COMPS - PRICED TO SELL - Gorgeous 4 level, end unit townhouse style condo in sought after Preserve at Goose Creek community. This home has it all! Gourmet kitchen with stainless steel appliances, hardwood floors throughout the main level, cozy gas fire place, powder room and doors leading out to the patio. The first upper level boasts a bright and spacious owners suite with a walk in closet, sitting room and ensuite bathroom with soaking tub and stand alone shower. Next upper level has a 2 additional bedrooms and a full bathroom. The top level loft is the perfect space to just relax and enjoy the beautiful views. New carpet installed on 2 levels and a one car rear loading garage. Recessed lighting on all levels. Enjoy all the amenities Preserve at Goose Creek has to offer, swimming pool, clubhouse, tot lot playground. The location is perfect! Close to shopping, and right off the greenway.
Location
State VA
County Loudoun
Zoning 01
Interior
Interior Features Carpet, Combination Dining/Living, Floor Plan - Open, Kitchen - Gourmet, Recessed Lighting, Walk-in Closet(s), Wood Floors
Hot Water Natural Gas
Heating Forced Air
Cooling Central A/C
Flooring Hardwood, Carpet
Fireplaces Number 1
Fireplaces Type Fireplace - Glass Doors, Gas/Propane, Mantel(s)
Equipment Built-In Microwave, Dishwasher, Disposal, Dryer, Icemaker, Oven/Range - Gas, Refrigerator, Washer
Fireplace Y
Appliance Built-In Microwave, Dishwasher, Disposal, Dryer, Icemaker, Oven/Range - Gas, Refrigerator, Washer
Heat Source Natural Gas
Laundry Upper Floor, Washer In Unit, Dryer In Unit
Exterior
Parking Features Garage - Rear Entry
Garage Spaces 1.0
Utilities Available Under Ground
Amenities Available Club House, Common Grounds, Pool - Outdoor, Tot Lots/Playground, Fitness Center
Water Access N
Accessibility None
Attached Garage 1
Total Parking Spaces 1
Garage Y
Building
Story 4
Sewer Public Sewer
Water Public
Architectural Style Other
Level or Stories 4
Additional Building Above Grade, Below Grade
New Construction N
Schools
Elementary Schools Cedar Lane
Middle Schools Trailside
High Schools Stone Bridge
School District Loudoun County Public Schools
Others
Pets Allowed Y
HOA Fee Include Common Area Maintenance,Lawn Care Front,Lawn Care Side,Management,Pool(s),Road Maintenance,Snow Removal,Trash,Water
Senior Community No
Tax ID 154170089001
Ownership Condominium
Acceptable Financing Cash, Conventional, FHA, VA
Listing Terms Cash, Conventional, FHA, VA
Financing Cash,Conventional,FHA,VA
Special Listing Condition Standard
Pets Allowed Number Limit
Read Less

Bought with Sadaf Alhooie • Keller Williams Realty




