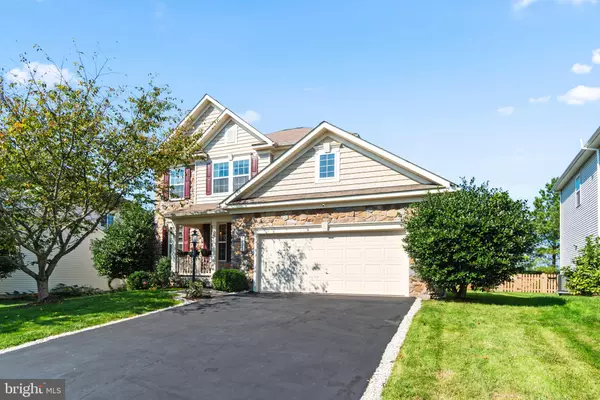For more information regarding the value of a property, please contact us for a free consultation.
14249 LADDERBACKED DR Gainesville, VA 20155
Want to know what your home might be worth? Contact us for a FREE valuation!

Our team is ready to help you sell your home for the highest possible price ASAP
Key Details
Sold Price $685,000
Property Type Single Family Home
Sub Type Detached
Listing Status Sold
Purchase Type For Sale
Square Footage 2,940 sqft
Price per Sqft $232
Subdivision Meadows At Morris Farm
MLS Listing ID VAPW2037900
Sold Date 11/02/22
Style Traditional
Bedrooms 4
Full Baths 3
Half Baths 1
HOA Fees $97/mo
HOA Y/N Y
Abv Grd Liv Area 2,336
Originating Board BRIGHT
Year Built 2010
Annual Tax Amount $6,327
Tax Year 2022
Lot Size 7,414 Sqft
Acres 0.17
Property Description
You get THE most stunning sunsets from the private rear deck of this spacious single family home in highly sought after Meadows at Morris Farm neighborhood in Gainesville. Tucked back into the active community and with a back yard facing the rural crescent, this one should definitely be on your list to see in person! A lot of properties in these neighborhoods are back to back with other homes - not here! You get some privacy and a view! All the benefits of living in an amazing community and a little serene oasis in the back! Right off the bat you will notice the pretty stone facade and quaint front porch area - a lovely place for your morning coffee! This property offers a functional open floor plan - stunning kitchen with one of a kind custom granite countertops, double wall ovens, stainless steel Samsung refrigerator, butlers pantry and updated lighting. New LVP flooring throughout the main level and hallway upstairs! Main level family room with gas fireplace is also prewired for surround sound and open to the adjacent eat in gourmet kitchen - great flow for entertaining! This floor plan also offers a separate formal dining area. The lower level is finished and spacious with lots of options for how to use it. Think - home theater, workout space, home office... You will also find plenty of storage space and with a walk up to the rear yard. This home is sure to impress! Close to tons of shopping, restaurants, local wineries and breweries, farm stands for produce, movie theater, top rated schools, scenic walking trails, community playgrounds and pool! Must see!!
Location
State VA
County Prince William
Zoning PMR
Rooms
Other Rooms Living Room, Dining Room, Primary Bedroom, Bedroom 2, Bedroom 3, Bedroom 4, Kitchen, Foyer, Breakfast Room, Recreation Room, Storage Room, Bathroom 2, Bathroom 3, Primary Bathroom, Half Bath
Basement Rear Entrance, Walkout Stairs
Interior
Interior Features Attic, Built-Ins, Dining Area, Kitchen - Gourmet, Primary Bath(s), Ceiling Fan(s)
Hot Water Natural Gas
Heating Forced Air
Cooling Central A/C
Flooring Carpet, Ceramic Tile, Wood
Fireplaces Number 1
Equipment Built-In Microwave, Dryer, Cooktop, Dishwasher, Disposal, Icemaker, Oven - Wall, Refrigerator, Washer
Fireplace Y
Appliance Built-In Microwave, Dryer, Cooktop, Dishwasher, Disposal, Icemaker, Oven - Wall, Refrigerator, Washer
Heat Source Natural Gas
Exterior
Parking Features Garage Door Opener
Garage Spaces 2.0
Amenities Available Community Center, Jog/Walk Path, Picnic Area, Pool - Outdoor, Swimming Pool, Tot Lots/Playground
Water Access N
View Garden/Lawn, Trees/Woods
Accessibility None
Attached Garage 2
Total Parking Spaces 2
Garage Y
Building
Story 3
Foundation Concrete Perimeter
Sewer Public Sewer
Water Public
Architectural Style Traditional
Level or Stories 3
Additional Building Above Grade, Below Grade
New Construction N
Schools
Elementary Schools Glenkirk
Middle Schools Gainesville
High Schools Gainesville
School District Prince William County Public Schools
Others
HOA Fee Include Pool(s),Recreation Facility,Reserve Funds,Snow Removal,Trash
Senior Community No
Tax ID 7396-41-6880
Ownership Fee Simple
SqFt Source Assessor
Horse Property N
Special Listing Condition Standard
Read Less

Bought with Non Member • Metropolitan Regional Information Systems, Inc.




