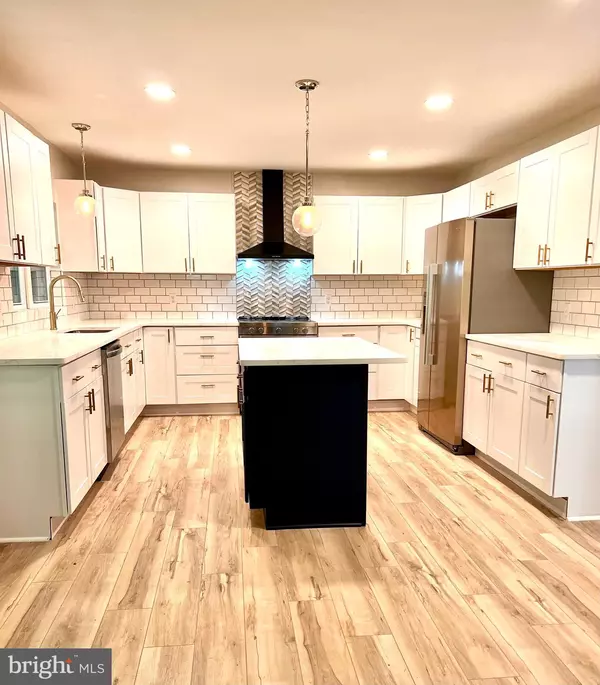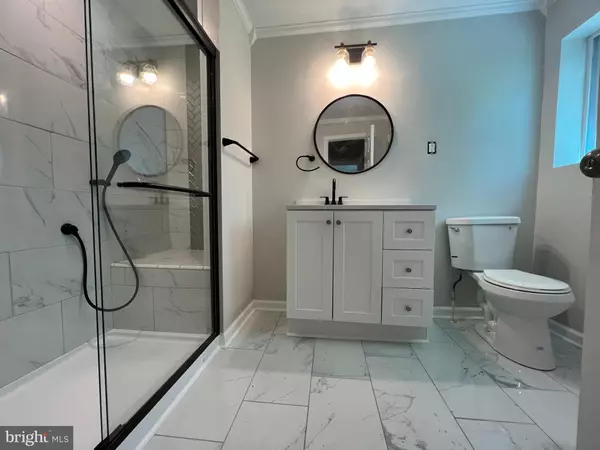For more information regarding the value of a property, please contact us for a free consultation.
1932 EVERETTS CORNER RD Hartly, DE 19953
Want to know what your home might be worth? Contact us for a FREE valuation!

Our team is ready to help you sell your home for the highest possible price ASAP
Key Details
Sold Price $305,000
Property Type Single Family Home
Sub Type Detached
Listing Status Sold
Purchase Type For Sale
Square Footage 2,166 sqft
Price per Sqft $140
Subdivision None Available
MLS Listing ID DEKT2012236
Sold Date 08/31/22
Style Ranch/Rambler
Bedrooms 3
Full Baths 2
HOA Y/N N
Abv Grd Liv Area 2,166
Originating Board BRIGHT
Year Built 1953
Annual Tax Amount $609
Tax Year 2010
Lot Size 1.200 Acres
Acres 1.2
Lot Dimensions 50x525
Property Description
Country living with a modern twist. This Beautiful home has been fully remodeled inside and out with a kitchen and master bath that you will fall in love with for sure. The home offers multiple exits for different styles of out door gathering. There is a front porch that has been remastered with a custom weathered ceiling. The left side of the house has a slider out to a deck right next to the master bedroom. Toward the back of the house there is a screened in porch attached to the living room. The entire exterior has new navy blue siding with Victorian grey peaks and new gutters all around. The roof has even been modified to include metal valleys. The open concept living room kitchen design has a 5ft island, stainless steel appliances, hood range, tile backsplash and Quartz countertops! The Primary bedroom has dual closets on your walk to the tiled custom bathroom. The primary bathroom offers a tiled shower with bench sitting and glass sliding door. There is two more bedrooms beyond the primary room on the main floor along with an office off the front of the house. The hallway bathroom has a tiled floor and bath. Each bathroom has linen closets installed inside. The center of the home has a formal dinning room with rustic chandelier and luxury vinyl plank throughout the entire home. This is a custom built home that was 2 homes brought to the site and placed on a crawl space foundation engineered to be the final resting place. The seller completely remastered the home in 2021-2022. One of the features that separates this ranch from others is the large loft that can act as a bonus room. The loft has its on HVAC mini split to give you two zone heating and air. This home is on the market as a 3 bedroom but has 2 additional rooms that you can use as a guest room, office, family room and or flex room all while enjoying the wooded backyard. Seller is currently working on removing final construction debris and materials from roof and will be regrading the driveway shortly. Make sure to schedule your tour today. Owner is licensed realtor.
Location
State DE
County Kent
Area Smyrna (30801)
Zoning AR
Rooms
Other Rooms Dining Room, Primary Bedroom, Bedroom 2, Kitchen, Family Room, Bedroom 1, Other, Office, Bonus Room
Main Level Bedrooms 3
Interior
Hot Water Electric
Heating Forced Air
Cooling Central A/C, Ductless/Mini-Split
Flooring Luxury Vinyl Plank, Tile/Brick
Fireplace N
Heat Source Electric
Laundry Main Floor
Exterior
Utilities Available Electric Available
Amenities Available None
Water Access N
Roof Type Architectural Shingle
Accessibility None
Garage N
Building
Lot Description Backs to Trees, Not In Development, Partly Wooded, Rear Yard, Road Frontage, Secluded, Trees/Wooded
Story 1.5
Foundation Crawl Space
Sewer On Site Septic
Water Well
Architectural Style Ranch/Rambler
Level or Stories 1.5
Additional Building Above Grade
New Construction N
Schools
School District Smyrna
Others
HOA Fee Include None
Senior Community No
Tax ID KH-00-05200-01-0601-000
Ownership Fee Simple
SqFt Source Estimated
Acceptable Financing Cash, Conventional, FHA, VA
Listing Terms Cash, Conventional, FHA, VA
Financing Cash,Conventional,FHA,VA
Special Listing Condition Standard
Read Less

Bought with Erik M Hoferer • Long & Foster Real Estate, Inc.




