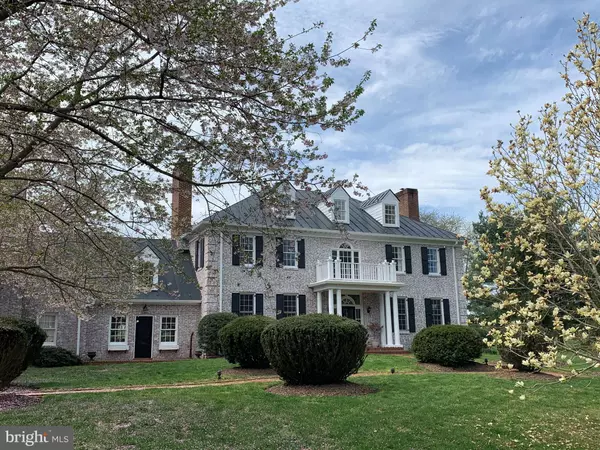For more information regarding the value of a property, please contact us for a free consultation.
7583 OLD CARTERS MILL RD Marshall, VA 20115
Want to know what your home might be worth? Contact us for a FREE valuation!

Our team is ready to help you sell your home for the highest possible price ASAP
Key Details
Sold Price $1,725,000
Property Type Single Family Home
Sub Type Detached
Listing Status Sold
Purchase Type For Sale
Square Footage 6,848 sqft
Price per Sqft $251
Subdivision Atoka Chase
MLS Listing ID VAFQ160436
Sold Date 04/22/20
Style Manor
Bedrooms 4
Full Baths 4
Half Baths 1
HOA Y/N N
Abv Grd Liv Area 5,212
Originating Board BRIGHT
Year Built 1988
Annual Tax Amount $15,117
Tax Year 2019
Lot Size 22.450 Acres
Acres 22.45
Property Description
Price reduced. Priced below appraisal. Welcome to Cooper Ridge. Newly remodeled home on 22 acres in the heart of Virginia horse and wine country. The property is conveniently located off of Atoka Road, within a 15 minute drive to Middleburg, Marshall, The Plains or Upperville. Completely private, the property is bordered by other properties in conservation easement. The land is a good combination of woods and open pasture, with wonderful sunset views. The house was renovated in 2018 and is move- in ready. Ten foot ceilings, hardwood floors, 5 fireplaces. The remodeled kitchen overlooks the back gardens and has custom cabinets, leathered granite counter tops, sub zero and wolf appliances, 4 pantry/storage closets. There is a fully finished basement with work out room, tv room, laundry/storage room, bonus room. There is an upstairs living space which is currently used as a home office but which could also be used as a play room, craft room or added sleeping area.A 2 level,13' x 49' porch spans the back of the house and has retractable canvas awnings. Great outdoor entertaining space! There are mature plantings,charming garden cottage with raised planting beds. A 24 x 30 building was added to store garden equipment or to serve as a run in shed for horses. The property has good grazing available and is partially fenced--bring your horses. Pastoral vistas, beautiful sunset views. Great entertaining home. High speed internet access. Two car garage. Orange County hunt territory.
Location
State VA
County Fauquier
Zoning RA
Direction West
Rooms
Other Rooms Living Room, Dining Room, Primary Bedroom, Bedroom 2, Bedroom 3, Bedroom 4, Kitchen, Family Room, Foyer, Bedroom 1, Exercise Room, In-Law/auPair/Suite, Laundry, Mud Room, Attic, Bonus Room
Basement Full
Interior
Interior Features Kitchen - Island, Kitchen - Table Space, Kitchen - Eat-In, Built-Ins, Upgraded Countertops, Crown Moldings, Primary Bath(s), Sauna, Wood Floors, Floor Plan - Traditional
Hot Water Electric
Heating Heat Pump(s)
Cooling Heat Pump(s)
Flooring Heated, Hardwood, Marble, Slate
Fireplaces Number 5
Fireplaces Type Mantel(s)
Equipment Cooktop, Dishwasher, Disposal, Oven - Single, Range Hood, Refrigerator, Water Heater, Dryer - Electric, ENERGY STAR Dishwasher, Icemaker, Oven - Self Cleaning, Oven - Wall, Stainless Steel Appliances, Washer, Water Conditioner - Owned
Fireplace Y
Window Features Double Pane,Palladian
Appliance Cooktop, Dishwasher, Disposal, Oven - Single, Range Hood, Refrigerator, Water Heater, Dryer - Electric, ENERGY STAR Dishwasher, Icemaker, Oven - Self Cleaning, Oven - Wall, Stainless Steel Appliances, Washer, Water Conditioner - Owned
Heat Source Electric
Laundry Main Floor, Lower Floor
Exterior
Exterior Feature Balcony, Porch(es)
Parking Features Garage Door Opener
Garage Spaces 2.0
Fence Partially
Utilities Available Fiber Optics Available, Multiple Phone Lines, Under Ground
Water Access N
View Pasture, Trees/Woods, Scenic Vista
Roof Type Metal
Street Surface Gravel
Accessibility None
Porch Balcony, Porch(es)
Road Frontage Private
Attached Garage 2
Total Parking Spaces 2
Garage Y
Building
Lot Description Landscaping, No Thru Street, Partly Wooded, Private
Story 3+
Sewer Septic Exists
Water Well
Architectural Style Manor
Level or Stories 3+
Additional Building Above Grade, Below Grade
Structure Type Paneled Walls,9'+ Ceilings
New Construction N
Schools
Elementary Schools Claude Thompson
Middle Schools Marshall
High Schools Fauquier
School District Fauquier County Public Schools
Others
Senior Community No
Tax ID 6072-82-0146 AND 6072-82-1666
Ownership Fee Simple
SqFt Source Assessor
Horse Property Y
Horse Feature Horses Allowed
Special Listing Condition Standard
Read Less

Bought with CIndy Schmidlin • Berkshire Hathaway HomeServices PenFed Realty




