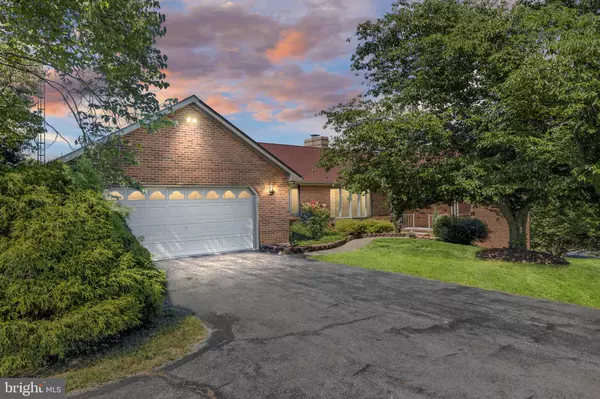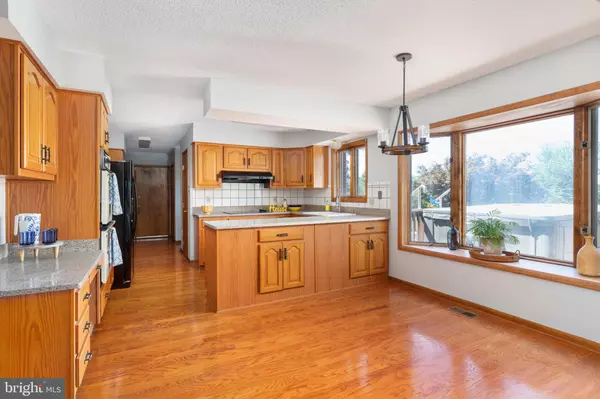For more information regarding the value of a property, please contact us for a free consultation.
40 MARSTON DR Martinsburg, WV 25403
Want to know what your home might be worth? Contact us for a FREE valuation!

Our team is ready to help you sell your home for the highest possible price ASAP
Key Details
Sold Price $485,000
Property Type Single Family Home
Sub Type Detached
Listing Status Sold
Purchase Type For Sale
Square Footage 4,152 sqft
Price per Sqft $116
Subdivision Winfield
MLS Listing ID WVBE2010152
Sold Date 09/30/22
Style Ranch/Rambler
Bedrooms 4
Full Baths 3
Half Baths 1
HOA Fees $25/ann
HOA Y/N Y
Abv Grd Liv Area 2,952
Originating Board BRIGHT
Year Built 1988
Annual Tax Amount $2,336
Tax Year 2021
Lot Size 1.870 Acres
Acres 1.87
Property Description
Gorgeous all-brick rancher situated on 1.8 acres in the desirable Winfield Subdivision. The entire home is freshly painted with gleaming hardwood flooring throughout the main level and new carpet in bedrooms. As you enter you are greeted by the spacious living room and adjoining dining room. The light filled kitchen offers plentiful cabinet space, Silestone counter tops and a brand new refrigerator. Beyond the kitchen you have a convenient laundry/ mudroom with large pantry and half bath. The family room opens up into the 4 season sun room, perfect for relaxing or snuggling up with a good book.
Down the hall you will find the primary suite with a full bathroom including a soaking tub and separate shower. Two additional bedrooms and a full hall bathroom round out the main level.
Head down to the fully finished walkout basement featuring a recreation room, full bathroom, and another bedroom! An additional washer/dryer hookup, security system, whole house water filter and softener, storage shed and a central vacuum is also available.
The beautiful corner lot features a storage shed, garden space and fruit trees including Fig, Plum, Apple and Pear. Exercise or just enjoy being outside in the heated Endless Pool which features a swimming current and jetted massage chair. A sun awning provides shade on the oversized deck.
You'll have an abundance of parking space with the 2 car garage and additional driveway parking.
UPGRADED features include: ARCHITECTURAL SHINGLE ROOF (2013), HVAC SYSTEM (2021), PRESSURE TANK (2017), NEW TOILETS (2022) and NEW REFRIGERATOR(2022). Just Minutes to Shops, Hospital & Medical Offices, Restaurants & I-81! Schedule your showing today!
Location
State WV
County Berkeley
Zoning 101
Rooms
Other Rooms Living Room, Dining Room, Primary Bedroom, Bedroom 2, Bedroom 4, Kitchen, Family Room, Recreation Room, Bathroom 3, Primary Bathroom, Full Bath, Half Bath
Basement Fully Finished, Heated, Outside Entrance, Interior Access, Space For Rooms, Walkout Level
Main Level Bedrooms 3
Interior
Interior Features Attic, Breakfast Area, Carpet, Ceiling Fan(s), Cedar Closet(s), Dining Area, Entry Level Bedroom, Family Room Off Kitchen, Formal/Separate Dining Room, Kitchen - Table Space, Primary Bath(s), Soaking Tub, Wood Floors, Pantry
Hot Water Electric
Heating Heat Pump(s), Baseboard - Electric
Cooling Central A/C
Fireplaces Number 1
Fireplaces Type Brick, Gas/Propane
Equipment Cooktop, Dishwasher, Dryer, Water Heater, Washer, Refrigerator, Microwave, Range Hood
Fireplace Y
Appliance Cooktop, Dishwasher, Dryer, Water Heater, Washer, Refrigerator, Microwave, Range Hood
Heat Source Electric
Laundry Main Floor
Exterior
Exterior Feature Deck(s), Porch(es)
Parking Features Garage - Front Entry, Garage Door Opener
Garage Spaces 8.0
Pool Pool/Spa Combo
Utilities Available Cable TV Available, Sewer Available
Water Access N
View Garden/Lawn
Roof Type Architectural Shingle
Accessibility None
Porch Deck(s), Porch(es)
Attached Garage 2
Total Parking Spaces 8
Garage Y
Building
Story 2
Foundation Permanent
Sewer Public Sewer
Water Well
Architectural Style Ranch/Rambler
Level or Stories 2
Additional Building Above Grade, Below Grade
Structure Type Dry Wall
New Construction N
Schools
School District Berkeley County Schools
Others
Senior Community No
Tax ID 04 37M000200000000
Ownership Fee Simple
SqFt Source Assessor
Security Features Smoke Detector,Security System
Special Listing Condition Standard
Read Less

Bought with Sian K. Pugh • Long & Foster Real Estate, Inc.




