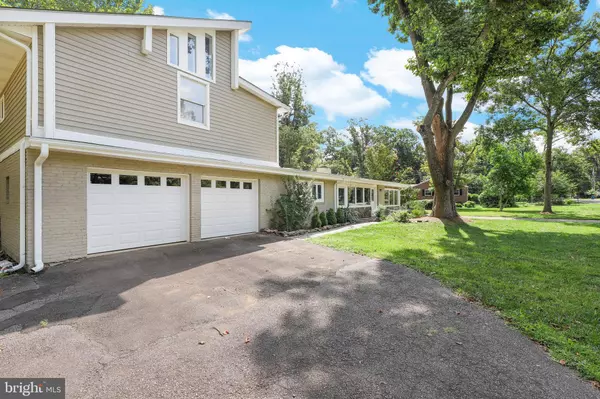For more information regarding the value of a property, please contact us for a free consultation.
6430 FAIRLAND ST Alexandria, VA 22312
Want to know what your home might be worth? Contact us for a FREE valuation!

Our team is ready to help you sell your home for the highest possible price ASAP
Key Details
Sold Price $710,000
Property Type Single Family Home
Sub Type Detached
Listing Status Sold
Purchase Type For Sale
Square Footage 2,299 sqft
Price per Sqft $308
Subdivision None Available
MLS Listing ID VAFX2081978
Sold Date 09/30/22
Style Ranch/Rambler,Contemporary
Bedrooms 3
Full Baths 3
HOA Y/N N
Abv Grd Liv Area 2,299
Originating Board BRIGHT
Year Built 1954
Annual Tax Amount $7,933
Tax Year 2021
Lot Size 0.506 Acres
Acres 0.51
Property Description
1/2 ACRE LOT MINUTES TO I-395, THE BELTWAY AND SHOPPING!
A FREE STANDING 20 x 20 BUILDING FOR OFFICE, STUDIO, GUEST HOUSE, OR LIVING QUARTERS W/ AC AND ELECTRICITY!
HUGE WINDOWS PROVIDE TONS OF NATURAL LIGHT!
Contemporary w/ high ceilings and new flooring. Wood burning fireplace. Family room off renovated kitchen. From dining area french doors to the patio. One of the two laundry areas is located here and second laundry hookup in the utility/storage room on the other end of the house. Main level w/ two generously sized bedrooms, 2 remodeled bathrooms and an office area. The two story addition features a third bedroom with a living area, soaring ceilings, new carpeting and an abundance of windows creating fabulous natural light. A large balcony overlooks the yard-a great place to relax. The primary remodeled bathroom includes double sinks, separate shower and a jacuzzi tub. A two car oversized garage and adjacent utility room with exterior access could easily be a workshop, storage area or play area. The yard features multiple gardens which have continuous color including rhododendron, tulips, daffodils, hostas, yuccas, crepe myrtles, a mimosa tree, azaleas and others. Two wide driveways provide space for multiple vehicles. Roof replaced in 2018 on main house and in 2022 on the addition. The upper level HVAC was replaced 2 years ago and the kitchen was remodeled in 2018. Freshly painted, this home is ready for its new owners! Within a few blocks of the Lincolnia Park Recreational Club, neighbors enjoy pool and tennis. Only 3 miles west of the 4M SF mixed-use redevelopment of the 52-acre Landmark mall (rebranded West End) which will include the relocated Alexandria Inova Hospital as well as residential, retail, commercial and entertainment offerings. The first buildings are scheduled to be completed in 2025. OPEN SUNDAY ....come on by!
Location
State VA
County Fairfax
Zoning 120
Direction South
Rooms
Main Level Bedrooms 3
Interior
Interior Features Carpet, Entry Level Bedroom, Exposed Beams, Family Room Off Kitchen, Floor Plan - Open, Primary Bath(s), Recessed Lighting, Store/Office, Studio, Upgraded Countertops, Walk-in Closet(s), Combination Dining/Living, Kitchen - Table Space, WhirlPool/HotTub
Hot Water Electric
Heating Baseboard - Electric, Zoned, Heat Pump(s)
Cooling Central A/C, Window Unit(s)
Flooring Carpet, Ceramic Tile
Fireplaces Number 1
Fireplaces Type Brick, Wood
Equipment Dishwasher, Disposal, Dryer, Exhaust Fan, Icemaker, Washer, Stainless Steel Appliances, Refrigerator, Oven/Range - Electric
Fireplace Y
Window Features Casement,Screens,Energy Efficient,Double Pane
Appliance Dishwasher, Disposal, Dryer, Exhaust Fan, Icemaker, Washer, Stainless Steel Appliances, Refrigerator, Oven/Range - Electric
Heat Source Oil, Electric
Laundry Main Floor, Has Laundry, Hookup, Washer In Unit, Dryer In Unit
Exterior
Exterior Feature Deck(s), Patio(s)
Parking Features Garage - Front Entry, Oversized, Garage Door Opener, Inside Access
Garage Spaces 10.0
Fence Rear
Water Access N
View Garden/Lawn, Scenic Vista, Trees/Woods
Roof Type Asphalt
Accessibility Level Entry - Main, No Stairs, 2+ Access Exits
Porch Deck(s), Patio(s)
Attached Garage 2
Total Parking Spaces 10
Garage Y
Building
Lot Description Landscaping, Level, Rear Yard, Front Yard, Cleared
Story 1.5
Foundation Permanent
Sewer Public Sewer
Water Public
Architectural Style Ranch/Rambler, Contemporary
Level or Stories 1.5
Additional Building Above Grade, Below Grade
Structure Type Beamed Ceilings,Dry Wall,Vaulted Ceilings,Wood Ceilings
New Construction N
Schools
Elementary Schools Weyanoke
Middle Schools Holmes
High Schools Annandale
School District Fairfax County Public Schools
Others
Senior Community No
Tax ID 0723 12 0001
Ownership Fee Simple
SqFt Source Assessor
Acceptable Financing Conventional, VA
Listing Terms Conventional, VA
Financing Conventional,VA
Special Listing Condition Standard
Read Less

Bought with Brittany L Sims • KW United




