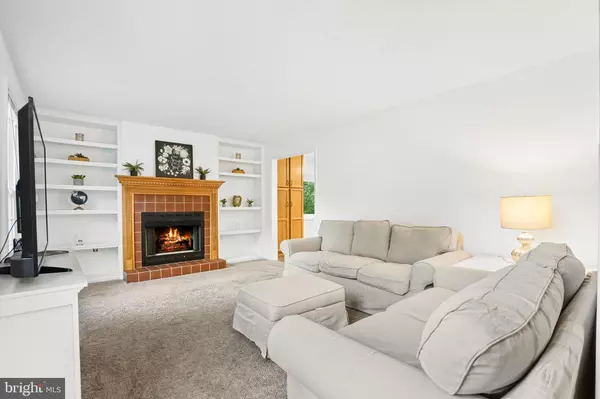For more information regarding the value of a property, please contact us for a free consultation.
15086 GREENMOUNT DR Woodbridge, VA 22193
Want to know what your home might be worth? Contact us for a FREE valuation!

Our team is ready to help you sell your home for the highest possible price ASAP
Key Details
Sold Price $580,000
Property Type Single Family Home
Sub Type Detached
Listing Status Sold
Purchase Type For Sale
Square Footage 3,250 sqft
Price per Sqft $178
Subdivision Neabsco Hills
MLS Listing ID VAPW2033722
Sold Date 09/26/22
Style Colonial
Bedrooms 5
Full Baths 3
Half Baths 2
HOA Y/N N
Abv Grd Liv Area 2,332
Originating Board BRIGHT
Year Built 1980
Annual Tax Amount $5,259
Tax Year 2022
Lot Size 0.459 Acres
Acres 0.46
Property Description
LOVELY 5 bedroom, 5 bathroom home with over 3,200 finished square feet and a main level primary suite. The main level primary suite has a fully updated bathroom. Upstairs there are 4 bedrooms and 2 bathrooms, one is an en suite bathroom that can be a second primary bathroom. There is a cozy gas fireplace in the living room. The large dining room opens out onto the patio and incredible backyard. The basement has been fully remodeled this year with new luxury vinyl flooring throughout. In the basement is a designated laundry room, half bathroom and a storage room with a fridge/freezer that conveys to the new owners. There is no HOA, so you can park your boat or commercial vehicles on the property. There are 2 detached garages, the smaller one is just right for a workshop or "she-shed".
The backyard is a lush *oasis* with many interesting and beautiful plants. It has a floating deck that is perfect for backyard parties. Remodeled kitchen has solid wood cabinets, granite countertops, and stainless steel appliances. There are incredible spice cabinets, a hidden pantry, and more storage in the oversized island. This is a well maintained home, in a lovely neighborhood. Just a few miles from Leesylvania State Park, Potomac Mills, the VRE train to DC, commuter lots, shops, and activities.
This home is freshly painted with a NEW hot water heater, NEW flooring in the basement, and multiple upgrades. The backyard and front yard have hibiscus, roses, lilies, irises, azaleas, and all kinds of flowering plans and shrubbery. NEW roof in 2014 and NEW siding 2011. NEW washer and dryer, and NEW appliances in the kitchen, basement fridge also conveys! 6 parking spaces in the driveway and room for more!
Location
State VA
County Prince William
Zoning R2
Rooms
Other Rooms Family Room, Laundry, Hobby Room
Basement Fully Finished, Full, Heated, Sump Pump
Main Level Bedrooms 1
Interior
Interior Features Combination Kitchen/Dining, Carpet, Ceiling Fan(s), Entry Level Bedroom, Family Room Off Kitchen, Formal/Separate Dining Room, Kitchen - Eat-In, Kitchen - Island, Pantry, Recessed Lighting, Window Treatments, Wood Floors, Built-Ins, Dining Area, Primary Bath(s), Walk-in Closet(s)
Hot Water Electric
Heating Central, Forced Air, Programmable Thermostat
Cooling Central A/C, Ceiling Fan(s), Programmable Thermostat
Flooring Ceramic Tile, Hardwood, Carpet
Fireplaces Number 1
Fireplaces Type Gas/Propane, Mantel(s), Screen
Equipment Built-In Range, Compactor, Dishwasher, Disposal, Exhaust Fan, Oven - Self Cleaning, Oven - Single, Range Hood, Refrigerator, Stainless Steel Appliances, Trash Compactor, Washer/Dryer Hookups Only, Water Heater, Cooktop, Dual Flush Toilets
Fireplace Y
Window Features Bay/Bow,Double Pane,Energy Efficient,Screens,Vinyl Clad
Appliance Built-In Range, Compactor, Dishwasher, Disposal, Exhaust Fan, Oven - Self Cleaning, Oven - Single, Range Hood, Refrigerator, Stainless Steel Appliances, Trash Compactor, Washer/Dryer Hookups Only, Water Heater, Cooktop, Dual Flush Toilets
Heat Source Central, Natural Gas
Laundry Basement, Washer In Unit, Has Laundry, Dryer In Unit
Exterior
Exterior Feature Patio(s), Deck(s)
Parking Features Garage - Front Entry, Oversized
Garage Spaces 7.0
Fence Privacy, Rear, Wood, Fully
Utilities Available Cable TV, Phone
Amenities Available None
Water Access N
View Trees/Woods
Roof Type Asphalt,Shingle
Accessibility None
Porch Patio(s), Deck(s)
Total Parking Spaces 7
Garage Y
Building
Lot Description Level, Partly Wooded, Sloping, Rear Yard, Backs to Trees, Front Yard, Landscaping
Story 2
Foundation Block
Sewer Public Sewer
Water Public
Architectural Style Colonial
Level or Stories 2
Additional Building Above Grade, Below Grade
New Construction N
Schools
Elementary Schools Henderson
Middle Schools Potomac
High Schools Potomac
School District Prince William County Public Schools
Others
Pets Allowed Y
HOA Fee Include None
Senior Community No
Tax ID 8191-52-3054
Ownership Fee Simple
SqFt Source Assessor
Acceptable Financing Cash, Conventional, FHA, VA, VHDA
Listing Terms Cash, Conventional, FHA, VA, VHDA
Financing Cash,Conventional,FHA,VA,VHDA
Special Listing Condition Standard
Pets Allowed No Pet Restrictions
Read Less

Bought with William Oakley Jr. • RLAH @properties




