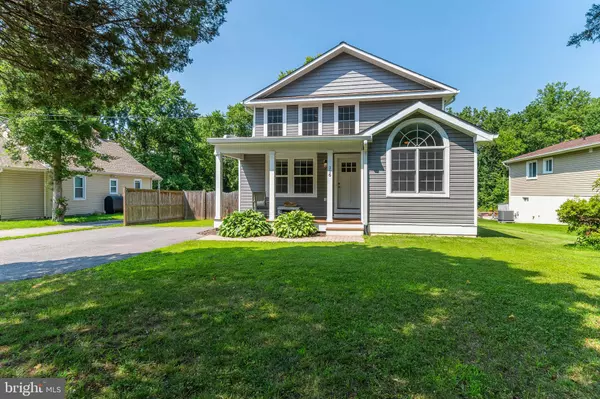For more information regarding the value of a property, please contact us for a free consultation.
316 FOREST BEACH RD Annapolis, MD 21409
Want to know what your home might be worth? Contact us for a FREE valuation!

Our team is ready to help you sell your home for the highest possible price ASAP
Key Details
Sold Price $575,000
Property Type Single Family Home
Sub Type Detached
Listing Status Sold
Purchase Type For Sale
Square Footage 2,262 sqft
Price per Sqft $254
Subdivision None Available
MLS Listing ID MDAA2039196
Sold Date 08/19/22
Style Craftsman
Bedrooms 4
Full Baths 2
Half Baths 1
HOA Y/N N
Abv Grd Liv Area 2,262
Originating Board BRIGHT
Year Built 1950
Annual Tax Amount $4,430
Tax Year 2022
Lot Size 0.320 Acres
Acres 0.32
Property Description
Offer deadline is Sunday July 24th at Noon. No showings on Sunday. Open house Saturday July 23rd 12-2pm
You will just love coming home to this amazing St Margaret's area location, minutes from great dining, shopping and the downtown Annapolis lifestyle. The home was totally renovated in 2017 with a new roof, windows, septic system, updated deluxe kitchen, luxury bathrooms and more! Main level has a wonderful open floor plan, a private office with vaulted ceilings, gleaming hardwood flooring and a stunning backyard view. Out back you'll find the spacious screened porch, new paver patio with firepit area and a HUGE fenced yard with two gates. Don't miss this .amazing lifestyle home in the desired Broadneck school district.
Location
State MD
County Anne Arundel
Zoning R1
Rooms
Other Rooms Dining Room, Primary Bedroom, Bedroom 2, Bedroom 3, Bedroom 4, Kitchen, Family Room, Den, Laundry
Basement Connecting Stairway, Sump Pump
Interior
Interior Features Kitchen - Eat-In, Primary Bath(s), Upgraded Countertops, Floor Plan - Open
Hot Water Electric
Heating Heat Pump(s)
Cooling Central A/C, Heat Pump(s)
Fireplace N
Heat Source Electric
Exterior
Water Access N
Accessibility None
Garage N
Building
Story 2
Foundation Other
Sewer Septic Exists
Water Public
Architectural Style Craftsman
Level or Stories 2
Additional Building Above Grade, Below Grade
New Construction N
Schools
High Schools Broadneck
School District Anne Arundel County Public Schools
Others
Senior Community No
Tax ID 020377515374800
Ownership Fee Simple
SqFt Source Assessor
Special Listing Condition Standard
Read Less

Bought with Kathryn Liscinsky • Compass




