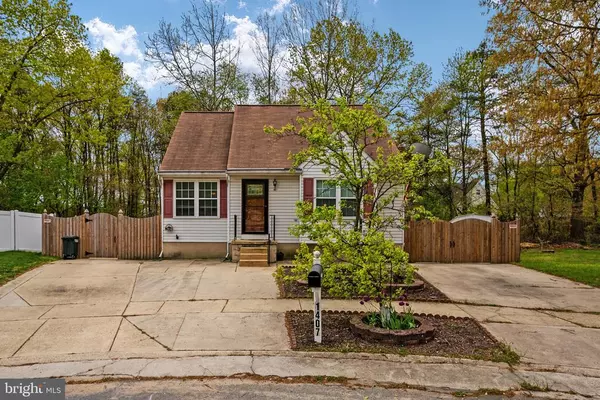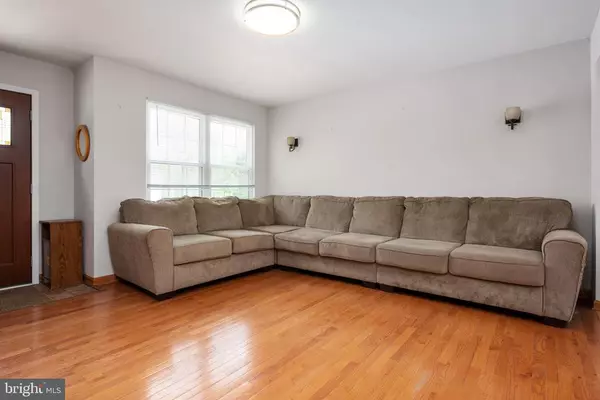For more information regarding the value of a property, please contact us for a free consultation.
1407 SEABOARD CT Severn, MD 21144
Want to know what your home might be worth? Contact us for a FREE valuation!

Our team is ready to help you sell your home for the highest possible price ASAP
Key Details
Sold Price $380,000
Property Type Single Family Home
Sub Type Detached
Listing Status Sold
Purchase Type For Sale
Square Footage 1,842 sqft
Price per Sqft $206
Subdivision Windswept Estates
MLS Listing ID MDAA466752
Sold Date 05/21/21
Style Cape Cod
Bedrooms 5
Full Baths 2
HOA Y/N N
Abv Grd Liv Area 1,242
Originating Board BRIGHT
Year Built 1994
Annual Tax Amount $2,930
Tax Year 2020
Lot Size 5,796 Sqft
Acres 0.13
Property Description
Beautiful cape cod in the heart of Severn. Hardwood floors in the entryway, open kitchen/dining plan, 2 bedrooms on the main level with a fully renovated bathroom and new carpet in the bedrooms. Large deck off the kitchen. Primary bedroom upstairs with walk in closet and fully renovated bathroom en-suite. Fully finished basement with 2 rooms that can be used as bedrooms or an office. New carpet in theose rooms and tiled in the living area. Electric fireplace. Recessed lights in the basement. New windows throughout. Newer HVAC and water heater. New fence. Home is fully fenced with large shed and two driveways! Solar panels leased. No HOA
Location
State MD
County Anne Arundel
Zoning R5
Rooms
Basement Daylight, Partial, Connecting Stairway, Fully Finished, Heated, Improved, Interior Access, Outside Entrance, Space For Rooms, Sump Pump, Windows
Main Level Bedrooms 2
Interior
Interior Features Carpet, Ceiling Fan(s), Combination Kitchen/Dining, Entry Level Bedroom, Kitchen - Eat-In, Pantry, Walk-in Closet(s), Water Treat System
Hot Water Electric
Heating Heat Pump(s)
Cooling Ceiling Fan(s), Central A/C
Flooring Carpet, Ceramic Tile, Vinyl
Fireplaces Number 1
Fireplaces Type Electric
Equipment Cooktop, Dishwasher, Disposal, Dryer, Freezer, Microwave, Oven - Wall, Refrigerator, Washer, Water Heater
Fireplace Y
Window Features Double Pane,Energy Efficient
Appliance Cooktop, Dishwasher, Disposal, Dryer, Freezer, Microwave, Oven - Wall, Refrigerator, Washer, Water Heater
Heat Source Electric
Laundry Basement
Exterior
Exterior Feature Deck(s)
Garage Spaces 8.0
Fence Fully, Rear, Privacy, Wood
Water Access N
View Trees/Woods
Accessibility None
Porch Deck(s)
Total Parking Spaces 8
Garage N
Building
Lot Description Backs to Trees, Cul-de-sac, Landscaping, No Thru Street, Rear Yard
Story 3
Sewer Public Sewer
Water Public
Architectural Style Cape Cod
Level or Stories 3
Additional Building Above Grade, Below Grade
New Construction N
Schools
School District Anne Arundel County Public Schools
Others
Senior Community No
Tax ID 020493790066808
Ownership Fee Simple
SqFt Source Assessor
Acceptable Financing Cash, Conventional, FHA, VA
Listing Terms Cash, Conventional, FHA, VA
Financing Cash,Conventional,FHA,VA
Special Listing Condition Standard
Read Less

Bought with Leigh B Lawson • Metro Bay Realty




