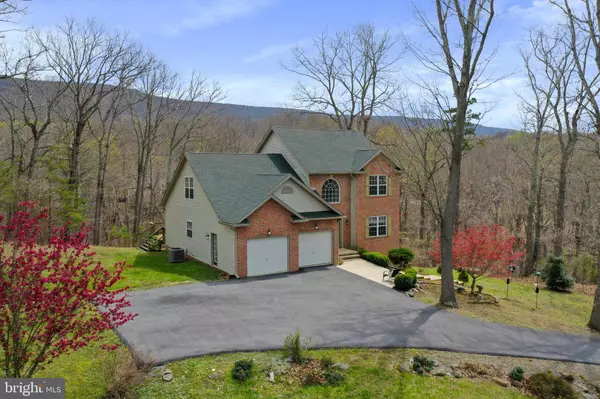For more information regarding the value of a property, please contact us for a free consultation.
183 CONIFER CT Harpers Ferry, WV 25425
Want to know what your home might be worth? Contact us for a FREE valuation!

Our team is ready to help you sell your home for the highest possible price ASAP
Key Details
Sold Price $465,000
Property Type Single Family Home
Sub Type Detached
Listing Status Sold
Purchase Type For Sale
Square Footage 2,968 sqft
Price per Sqft $156
Subdivision Shannondale
MLS Listing ID WVJF2003684
Sold Date 05/20/22
Style Colonial
Bedrooms 3
Full Baths 2
Half Baths 1
HOA Y/N N
Abv Grd Liv Area 2,968
Originating Board BRIGHT
Year Built 2003
Annual Tax Amount $1,898
Tax Year 2021
Lot Size 1.590 Acres
Acres 1.59
Property Description
Welcome to 183 Conifer Court! This spectacular custom built home is situated on slightly over an acre and a half, nestled at the end of a quite cut-de-sac hidden among the trees. The main level consists of an open floor plan, first floor owner's suite, powder room, dining room, and plenty of natural light. The second level consists of a spacious foyer and two bedrooms. The walkout basement is unfinished & ready for the new owner to design with rough plumb-ins and over 9' ceilings. NO HOA. Roof/HVAC recently replaced. Plenty of space to entertain with the large deck & oversized driveway. Located only minutes from the VA state line, this home is perfect for the commuter. Schedule your private tour today!
Location
State WV
County Jefferson
Zoning 101
Rooms
Other Rooms Living Room, Dining Room, Primary Bedroom, Bedroom 2, Bedroom 3, Kitchen, Foyer
Basement Rough Bath Plumb, Walkout Level, Unfinished, Sump Pump
Main Level Bedrooms 1
Interior
Interior Features Carpet, Combination Kitchen/Living, Dining Area, Entry Level Bedroom, Floor Plan - Open, Formal/Separate Dining Room, Walk-in Closet(s)
Hot Water Electric
Heating Heat Pump(s)
Cooling Central A/C
Flooring Carpet
Fireplaces Number 1
Heat Source Electric, Propane - Owned
Exterior
Parking Features Garage - Front Entry
Garage Spaces 2.0
Utilities Available Electric Available, Cable TV Available
Water Access N
View Creek/Stream, Mountain, Trees/Woods
Roof Type Architectural Shingle
Accessibility None
Attached Garage 2
Total Parking Spaces 2
Garage Y
Building
Lot Description Backs to Trees, Cul-de-sac, Mountainous, Stream/Creek, Trees/Wooded, Unrestricted
Story 3
Foundation Block, Brick/Mortar
Sewer On Site Septic
Water Well
Architectural Style Colonial
Level or Stories 3
Additional Building Above Grade, Below Grade
Structure Type 9'+ Ceilings
New Construction N
Schools
School District Jefferson County Schools
Others
Senior Community No
Tax ID 06 6004300000000
Ownership Fee Simple
SqFt Source Assessor
Acceptable Financing Cash, Conventional, FHA, VA, USDA
Listing Terms Cash, Conventional, FHA, VA, USDA
Financing Cash,Conventional,FHA,VA,USDA
Special Listing Condition Standard
Read Less

Bought with Gregorio M Garcia • RE/MAX 1st Realty




