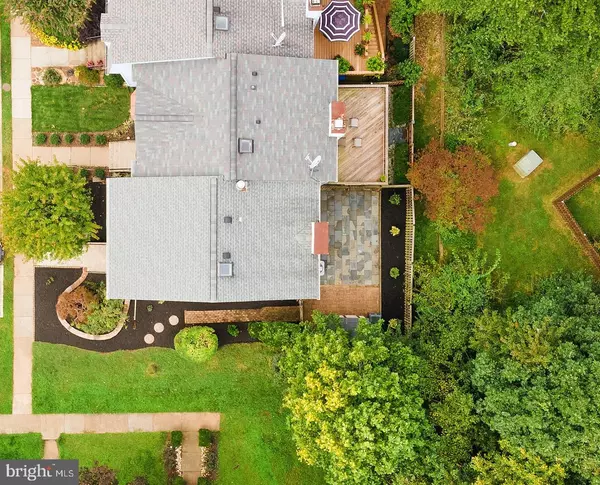For more information regarding the value of a property, please contact us for a free consultation.
3623 BUCKEYE CT Fairfax, VA 22033
Want to know what your home might be worth? Contact us for a FREE valuation!

Our team is ready to help you sell your home for the highest possible price ASAP
Key Details
Sold Price $470,000
Property Type Townhouse
Sub Type End of Row/Townhouse
Listing Status Sold
Purchase Type For Sale
Square Footage 1,952 sqft
Price per Sqft $240
Subdivision Franklin Glen
MLS Listing ID VAFX1154496
Sold Date 11/06/20
Style Colonial
Bedrooms 3
Full Baths 3
Half Baths 1
HOA Fees $94/mo
HOA Y/N Y
Abv Grd Liv Area 1,368
Originating Board BRIGHT
Year Built 1985
Annual Tax Amount $4,935
Tax Year 2020
Lot Size 2,325 Sqft
Acres 0.05
Property Description
an immaculately kept Townhome located in the picturesque tree lined neighborhood of Franklin Glen. Surrounded by lush green scenery and landscaped to perfection grounds this 3 Bedroom 3 Bathroom home is sure to please. Upon entering, you're greeted by gleaming original Hardwood flooring, newly replaced windows, newly painted throughout in the ever popular and on trend Sherwin Williams "Agreeable Gray" and a warm and inviting fireplace. Hardwood continues throughout the perfect for entertaining space into the Dining Room spacious enough for an amazing on trend Reclaimed Wood style dining set. One of many gems in this home is your renovated kitchen surrounded by a perfect backsplash with specs of silver tiling that hits the natural light, giving a pop of shine that mimics the ocean floor. Ample storage space is no issue with the 42 inch ceiling touching cabinets, completing the kitchen are stainless steel appliances, electric stove and deep farmhouse style sink. Hardwood floors continue to a carpeted 2nd level featuring a spacious master suite with a fully updated bath with stunning marble vanity countertops, floor to ceiling subway tile and frameless glass shower doors. One additional Bedrooms and full Bath complete the 2nd level. Finishing out this must see home is a fully finished basement makes for a perfect in-law suite or private, away from it all space, fully carpeted with a full bathroom, the fully basement leads to a stoned and perfectly manicured, fenced in backyard, perfect for private evenings and enjoyable nights. Franklin Glen offers small town living, with the conveniences of being minutes from the city. When you not relaxing at home, you're just minutes from Franklin Farm shopping center, Fair Oaks Mall, walking distance to the Metro Bus, and a short distance away from the Reston Metro Station! Franklin Glen's amenities include walking trails, outdoor pool, a tot lot basketball and tennis courts! Finish your year in a home you love and in a neighborhood you deserve.
Location
State VA
County Fairfax
Zoning 150
Rooms
Basement Daylight, Full, Fully Finished, Rear Entrance
Interior
Interior Features Carpet, Ceiling Fan(s), Combination Dining/Living, Crown Moldings, Dining Area, Floor Plan - Open, Recessed Lighting, Stall Shower, Upgraded Countertops, Walk-in Closet(s), Window Treatments, Wood Floors
Hot Water Electric
Heating Heat Pump(s), Forced Air
Cooling Central A/C, Ceiling Fan(s)
Flooring Ceramic Tile, Carpet, Hardwood
Fireplaces Number 1
Fireplaces Type Fireplace - Glass Doors
Equipment Built-In Microwave, Dishwasher, Disposal, Dryer - Front Loading, Exhaust Fan, Oven - Single, Oven/Range - Electric, Refrigerator, Stainless Steel Appliances, Washer, Water Heater
Furnishings No
Fireplace Y
Window Features Double Pane
Appliance Built-In Microwave, Dishwasher, Disposal, Dryer - Front Loading, Exhaust Fan, Oven - Single, Oven/Range - Electric, Refrigerator, Stainless Steel Appliances, Washer, Water Heater
Heat Source Electric
Laundry Washer In Unit, Dryer In Unit, Basement
Exterior
Exterior Feature Patio(s)
Parking On Site 2
Fence Fully
Amenities Available Jog/Walk Path, Pool - Outdoor, Tennis Courts, Tot Lots/Playground
Water Access N
Roof Type Shingle
Accessibility None
Porch Patio(s)
Garage N
Building
Story 3
Sewer Public Sewer
Water Public
Architectural Style Colonial
Level or Stories 3
Additional Building Above Grade, Below Grade
New Construction N
Schools
Elementary Schools Lees Corner
Middle Schools Franklin
High Schools Chantilly
School District Fairfax County Public Schools
Others
HOA Fee Include Snow Removal,Pool(s),Trash
Senior Community No
Tax ID 0353 05 0198A
Ownership Fee Simple
SqFt Source Assessor
Acceptable Financing Cash, Conventional, FHA, VA
Listing Terms Cash, Conventional, FHA, VA
Financing Cash,Conventional,FHA,VA
Special Listing Condition Standard
Read Less

Bought with Kristine Thomas • KW United




