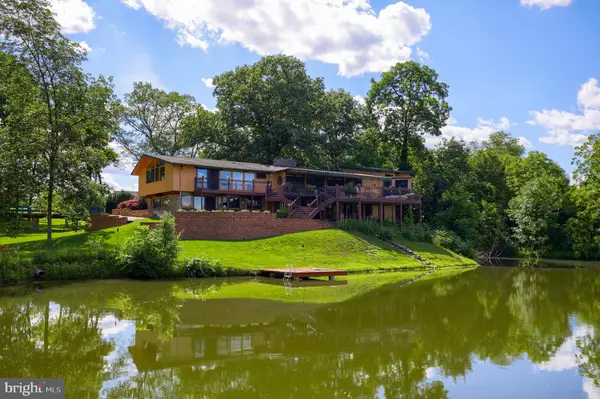For more information regarding the value of a property, please contact us for a free consultation.
6 HEIDELBERG CT Bernville, PA 19506
Want to know what your home might be worth? Contact us for a FREE valuation!

Our team is ready to help you sell your home for the highest possible price ASAP
Key Details
Sold Price $700,000
Property Type Single Family Home
Sub Type Detached
Listing Status Sold
Purchase Type For Sale
Square Footage 4,090 sqft
Price per Sqft $171
Subdivision The Meadows At Hei
MLS Listing ID PABK2015274
Sold Date 06/23/22
Style Bi-level
Bedrooms 4
Full Baths 4
HOA Y/N N
Abv Grd Liv Area 4,090
Originating Board BRIGHT
Year Built 1971
Annual Tax Amount $8,553
Tax Year 2021
Lot Size 1.880 Acres
Acres 1.88
Lot Dimensions 0.00 x 0.00
Property Description
Pond & Golf Course Contemporary Every day can be a private escape of both serenity and adventure without ever leaving home. This property takes full advantage of its double lot with a creek and waterfall feeding into an oversized pond filled with Koi, Bass, and Karp fish, plus a dock for fishing and swimming, as well as beautiful landscaping, stone beds, and stone walls that enhance the surroundings even more. Venture across the fantastic bridge entryway to the massive driveway where a slate walkway leads to the decorative, wooden double front doors. Inside, the foyer immediately greets you with soaring, Cathedral wood ceilings that span throughout the whole open main level. A short walk-up to the impressive great room reveals the awesome hub of the home with a massive double-sided, floor-to-ceiling, stone fireplace and a full wall of glass sliding doors with views and access to the deck, while the dining room shares the double fireplace and boasts its own full wall of windows. Both rooms open to the modern kitchen, featuring two different breakfast bars, a center, granite top island with vegetable sink, white quartz countertops, built-in stainless-steel appliances, large sink, walk-in pantry, built-ins, and a wood ceiling with exposed beams. The breakfast room overlooks the pond and has direct access to the sunroom with hot tub and sliding door to the deck. The main level Master bedroom offers convenience and luxury with Cathedral wood ceilings, two walk-in closets, three walls of windows, including private access to the back deck, and a bathroom with large walk-in tile shower, dry sauna, and double vanity. Just down the hall is a second bedroom with a full bathroom, plus laundry with vinyl flooring and wash bin sink. The floor-to-ceiling, stone fireplace and the wooden wet bar compete for the focal point of the lower, walkout level family room, plus enjoy more wood ceilings, and a hobby room with sink and built-in cabinetry. Also on the lower level are two bedrooms with wood beam ceilings; one with an on-suite bathroom, featuring tile shower with glass door, marble vanity, walk-in closet, and slider walk-out to outside. Multi-tier deck out back with a large awning that overlooks your gorgeous pond, while stealing views of Heidelberg Country Club golf course. Practice your shots on the lower level putting green or cozy up by the firepit on a cool night. The 3-car detached garage with a workshop area, six different closets (two large cedar), pulldown stairs to floored storage, and its own heat and electric.
Location
State PA
County Berks
Area Jefferson Twp (10253)
Zoning RESIDENTIAL
Rooms
Other Rooms Dining Room, Primary Bedroom, Bedroom 2, Bedroom 3, Bedroom 4, Kitchen, Family Room, Great Room, Laundry, Hobby Room, Screened Porch
Basement Daylight, Full, Full, Fully Finished, Heated, Outside Entrance, Walkout Level, Windows
Main Level Bedrooms 2
Interior
Interior Features Breakfast Area, Built-Ins, Carpet, Cedar Closet(s), Ceiling Fan(s), Entry Level Bedroom, Exposed Beams, Family Room Off Kitchen, Floor Plan - Open, Formal/Separate Dining Room, Kitchen - Eat-In, Kitchen - Island, Primary Bath(s), Recessed Lighting, Upgraded Countertops, Walk-in Closet(s), Wet/Dry Bar, Window Treatments, Wood Floors
Hot Water Oil
Heating Forced Air, Hot Water, Radiant
Cooling Central A/C
Flooring Carpet, Ceramic Tile, Hardwood, Laminated, Vinyl
Fireplaces Number 3
Fireplaces Type Double Sided, Gas/Propane, Stone
Equipment Built-In Microwave, Built-In Range, Dishwasher, Disposal, Dryer, Extra Refrigerator/Freezer, Oven - Self Cleaning, Oven - Single, Oven - Wall, Oven/Range - Electric, Range Hood, Refrigerator, Stainless Steel Appliances, Washer, Water Heater
Fireplace Y
Appliance Built-In Microwave, Built-In Range, Dishwasher, Disposal, Dryer, Extra Refrigerator/Freezer, Oven - Self Cleaning, Oven - Single, Oven - Wall, Oven/Range - Electric, Range Hood, Refrigerator, Stainless Steel Appliances, Washer, Water Heater
Heat Source Oil
Laundry Main Floor
Exterior
Exterior Feature Balconies- Multiple, Deck(s), Patio(s)
Parking Features Garage - Side Entry, Garage Door Opener, Oversized
Garage Spaces 8.0
Water Access N
View Golf Course, Pond
Roof Type Asphalt,Pitched,Shingle
Accessibility None
Porch Balconies- Multiple, Deck(s), Patio(s)
Road Frontage Boro/Township
Total Parking Spaces 8
Garage Y
Building
Lot Description Cul-de-sac, Front Yard, Landscaping, Level, Open, Partly Wooded, Private, Rear Yard, SideYard(s), Sloping, Stream/Creek
Story 2
Foundation Slab
Sewer Public Sewer
Water Public
Architectural Style Bi-level
Level or Stories 2
Additional Building Above Grade
Structure Type 9'+ Ceilings,Cathedral Ceilings,Vaulted Ceilings
New Construction N
Schools
School District Tulpehocken Area
Others
Senior Community No
Tax ID 53-4450-17-11-3718
Ownership Fee Simple
SqFt Source Assessor
Acceptable Financing Cash, Conventional, VA
Listing Terms Cash, Conventional, VA
Financing Cash,Conventional,VA
Special Listing Condition Standard
Read Less

Bought with Abby Knarr • Keller Williams Elite




