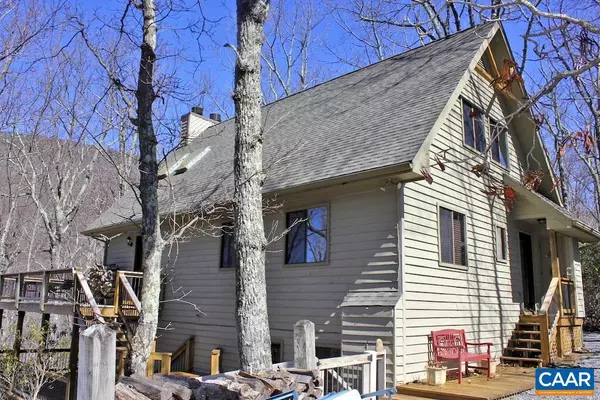For more information regarding the value of a property, please contact us for a free consultation.
36 BUTTERNUT LN Wintergreen Resort, VA 22967
Want to know what your home might be worth? Contact us for a FREE valuation!

Our team is ready to help you sell your home for the highest possible price ASAP
Key Details
Sold Price $560,000
Property Type Single Family Home
Sub Type Detached
Listing Status Sold
Purchase Type For Sale
Square Footage 2,384 sqft
Price per Sqft $234
Subdivision Unknown
MLS Listing ID 628762
Sold Date 05/25/22
Style A-Frame,Chalet
Bedrooms 4
Full Baths 3
Half Baths 1
HOA Fees $156/ann
HOA Y/N Y
Abv Grd Liv Area 1,396
Originating Board CAAR
Year Built 1982
Annual Tax Amount $2,470
Tax Year 2022
Lot Size 0.520 Acres
Acres 0.52
Property Description
Beautiful mountain home, privately located and with wonderful seasonal mountain and sunset views. The floor plan is spacious and open with dramatic A-frame great room on the main level. The spacious kitchen is open to the dining area and the great room. Nice master suite on the main floor with an attached bath with tiled shower. Second master suite on the upper level. The ground floor features a spacious entertainment room with a gas fire place and a pool table. Two more bedrooms on the lower level- a private guest suite and a large bunk room. All house plumbing replaced in the last 4 years. In addition, many major upgrades in 2015 to include upgraded baths, new decks, new Anderson sliding doors, gas fireplace and more. Tankless hot water system. The roof was replaced in 2010. Hot tub installed in 2017. This home is on a private rental program and have been generating an impressive rental revenue for years. Gross rental revenue for 2020 was $78,970 and in 2021 it was $86,377. Home can sleep 12 people comfortably. Despite the busy rental schedule the property is in wonderful condition and well maintained. Conveys turn key furnished.,Oak Cabinets,Solid Surface Counter,Fireplace in Family Room,Fireplace in Great Room
Location
State VA
County Nelson
Zoning R
Rooms
Other Rooms Dining Room, Primary Bedroom, Kitchen, Family Room, Great Room, Laundry, Primary Bathroom, Full Bath, Half Bath, Additional Bedroom
Basement Fully Finished, Full, Heated, Interior Access, Outside Entrance, Windows
Main Level Bedrooms 1
Interior
Interior Features WhirlPool/HotTub, Breakfast Area, Entry Level Bedroom, Primary Bath(s)
Hot Water Tankless
Heating Central
Cooling Central A/C, Heat Pump(s)
Flooring Carpet, Ceramic Tile, Hardwood
Fireplaces Number 2
Fireplaces Type Gas/Propane, Stone, Wood
Equipment Dryer, Washer, Dishwasher, Disposal, Oven/Range - Gas, Microwave, Refrigerator, Water Heater - Tankless
Fireplace Y
Window Features Casement,Insulated,Screens
Appliance Dryer, Washer, Dishwasher, Disposal, Oven/Range - Gas, Microwave, Refrigerator, Water Heater - Tankless
Heat Source Other, Electric, Propane - Owned
Exterior
Exterior Feature Deck(s), Porch(es)
Amenities Available Security, Golf Club, Lake, Picnic Area, Tot Lots/Playground, Swimming Pool, Jog/Walk Path
View Mountain, Trees/Woods
Roof Type Architectural Shingle
Farm Other
Accessibility None
Porch Deck(s), Porch(es)
Garage N
Building
Lot Description Private, Trees/Wooded, Sloping, Mountainous
Story 2.5
Foundation Slab
Sewer Public Sewer
Water Public
Architectural Style A-Frame, Chalet
Level or Stories 2.5
Additional Building Above Grade, Below Grade
Structure Type Vaulted Ceilings,Cathedral Ceilings
New Construction N
Schools
Elementary Schools Rockfish
Middle Schools Nelson
High Schools Nelson
School District Nelson County Public Schools
Others
HOA Fee Include Trash,Pool(s),Snow Removal
Ownership Other
Security Features Security System,Smoke Detector
Special Listing Condition Standard
Read Less

Bought with ROBERT CRAIG • WINTERGREEN REALTY, LLC




