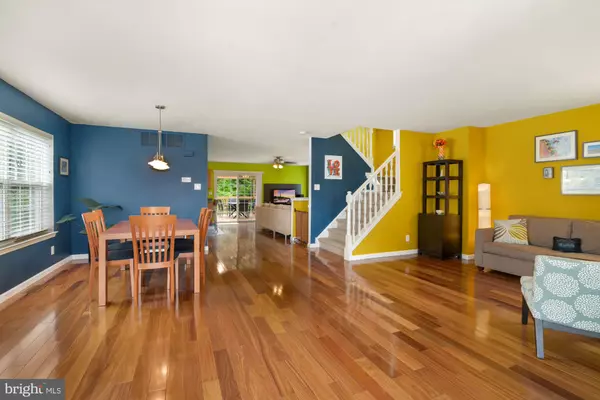For more information regarding the value of a property, please contact us for a free consultation.
723 ELMHURST PL Glassboro, NJ 08028
Want to know what your home might be worth? Contact us for a FREE valuation!

Our team is ready to help you sell your home for the highest possible price ASAP
Key Details
Sold Price $305,000
Property Type Single Family Home
Sub Type Detached
Listing Status Sold
Purchase Type For Sale
Square Footage 1,920 sqft
Price per Sqft $158
Subdivision Hidden Creek
MLS Listing ID NJGL276696
Sold Date 07/29/21
Style Contemporary,Colonial
Bedrooms 3
Full Baths 2
Half Baths 1
HOA Y/N N
Abv Grd Liv Area 1,920
Originating Board BRIGHT
Year Built 2002
Annual Tax Amount $7,770
Tax Year 2020
Lot Size 7,405 Sqft
Acres 0.17
Lot Dimensions 0.00 x 0.00
Property Description
Best and Final by MONDAY at 4pm. Welcome to a truly exceptional home in the lovely community of Hidden Creek situated on a beautifully landscaped fully FENCED lot with a large front and back yard bordering protected woodlands. From the minute you enter into the spacious OPEN CONCEPT with lots of windows and natural light you will be impressed with the beautiful custom BRAZILIAN WALNUT HARDWOOD FLOOR that seems to go on forever. The large first floor is perfectly designed to suit all styles, from a traditional arrangement to a more modern approach allowing for special spaces and wonderful large parties and celebrations. The lovely kitchen with its brand new tile flooring has tons of cabinet and storage space with an island overlooking the large gas FIREPLACE. Nearby is the sliding back door which opens onto a large NEW WOOD DECK with GAZEBO to enjoy the beautiful view and sunsets all year long. Continuing down the steps to the back yard you will find the perfect CUSTOM FIRE-PIT for that special evening. The large staircase with a sunny palladium window leads you to the second floor which boasts a beautiful large Master Suite overlooking the woodlands with a newly RENOVATED en-suite featuring upgraded Moen fixtures, a WALK-IN closet with an additional closet. You will also find 2 additional generous sized bedrooms with CUSTOM CLOSETS and NEW MAPLE HARDWOOD FLOORING, a SECOND FULL BATHROOM and the UPSTAIRS LAUNDRY. Basement features include a finished entry, 9' ceilings, built-in shelving. Amenities include brand new custom blinds throughout. This home is situated in the middle of Glassboro with quick access to Rowan University, Inspira Medical Center, Route 55, Philadelphia, wineries, brewers, shopping and more! Make your appointment today!
Location
State NJ
County Gloucester
Area Glassboro Boro (20806)
Zoning R5
Rooms
Other Rooms Living Room, Dining Room, Primary Bedroom, Bedroom 2, Bedroom 3, Kitchen, Family Room, Laundry, Attic
Basement Sump Pump, Unfinished, Shelving, Full, Drainage System
Interior
Interior Features Ceiling Fan(s), Floor Plan - Open, Kitchen - Island, Wood Floors
Hot Water Natural Gas
Heating Forced Air
Cooling Central A/C
Flooring Hardwood, Carpet, Ceramic Tile
Fireplaces Number 1
Fireplaces Type Gas/Propane
Equipment Built-In Microwave, Dishwasher, Disposal, Dryer - Gas, Refrigerator, Washer
Fireplace Y
Appliance Built-In Microwave, Dishwasher, Disposal, Dryer - Gas, Refrigerator, Washer
Heat Source Natural Gas
Laundry Upper Floor
Exterior
Exterior Feature Deck(s)
Garage Spaces 4.0
Fence Fully
Water Access N
View Trees/Woods
Roof Type Shingle
Accessibility None
Porch Deck(s)
Total Parking Spaces 4
Garage N
Building
Lot Description Backs to Trees, No Thru Street, Landscaping
Story 2
Sewer Public Sewer
Water Public
Architectural Style Contemporary, Colonial
Level or Stories 2
Additional Building Above Grade, Below Grade
Structure Type 9'+ Ceilings,Cathedral Ceilings
New Construction N
Schools
School District Glassboro Public Schools
Others
Senior Community No
Tax ID 06-00346-00049
Ownership Fee Simple
SqFt Source Assessor
Acceptable Financing Conventional, Cash, FHA, VA
Listing Terms Conventional, Cash, FHA, VA
Financing Conventional,Cash,FHA,VA
Special Listing Condition Standard
Read Less

Bought with Katherine Daly • Keller Williams Hometown




