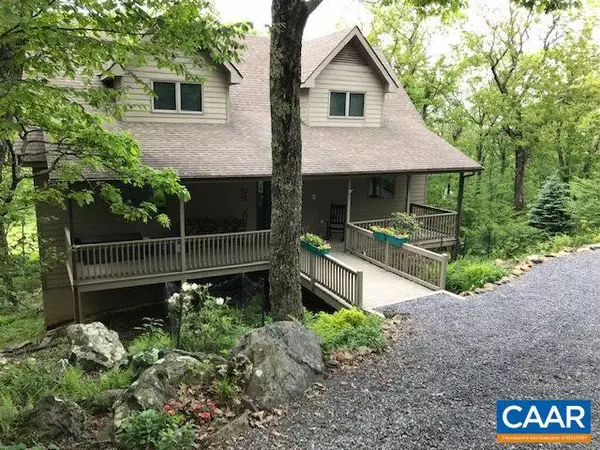For more information regarding the value of a property, please contact us for a free consultation.
166 SOUTH FOREST DR Wintergreen Resort, VA 22967
Want to know what your home might be worth? Contact us for a FREE valuation!

Our team is ready to help you sell your home for the highest possible price ASAP
Key Details
Sold Price $469,500
Property Type Single Family Home
Sub Type Detached
Listing Status Sold
Purchase Type For Sale
Square Footage 3,586 sqft
Price per Sqft $130
Subdivision Unknown
MLS Listing ID 597700
Sold Date 08/13/20
Style Other
Bedrooms 6
Full Baths 4
Half Baths 1
HOA Fees $148/ann
HOA Y/N Y
Abv Grd Liv Area 3,586
Originating Board CAAR
Year Built 1999
Annual Tax Amount $3,067
Tax Year 2019
Lot Size 0.630 Acres
Acres 0.63
Property Description
Come and make lifetime memories in this inviting sun-filled 6BR (3 Master suites) 4.5 BA, 2 FP, 2 FR open concept home. Kitchen recent upgrade: granite counters, stainless steel appliances and wine fridge. Large breakfast bar and separate DR area. Unique feature: Entryway w/ bench, coat hooks & coat closet has glass pocket door to separate entryway from LR. Main floor boasts new earth-friendly bamboo flooring. Tons of storage. Large front porch w/rocking chairs. Oversized back deck overlooks 13th fairway. Upstairs roomy loft & lower level family game room allow guests to spread out & relax. Crawl space dehumidifier installed.Seasonal mountain views w/ splendid sunsets. SPECIAL membership offer for July, ask agent!,Granite Counter,Oak Cabinets,Fireplace in Family Room,Fireplace in Great Room
Location
State VA
County Nelson
Zoning R-1
Rooms
Other Rooms Dining Room, Primary Bedroom, Kitchen, Family Room, Foyer, Breakfast Room, Laundry, Loft, Primary Bathroom, Full Bath, Half Bath, Additional Bedroom
Basement Fully Finished, Full, Heated, Outside Entrance, Walkout Level
Main Level Bedrooms 1
Interior
Interior Features Central Vacuum, Central Vacuum, Walk-in Closet(s), Wood Stove, Breakfast Area, Wine Storage, Entry Level Bedroom
Cooling Central A/C, Heat Pump(s)
Flooring Carpet, Ceramic Tile, Hardwood
Fireplaces Number 2
Fireplaces Type Wood
Equipment Dryer, Washer, Dishwasher, Disposal, Oven/Range - Gas, Microwave, Refrigerator
Fireplace Y
Appliance Dryer, Washer, Dishwasher, Disposal, Oven/Range - Gas, Microwave, Refrigerator
Heat Source Propane - Owned
Exterior
Exterior Feature Deck(s), Porch(es)
Amenities Available Tot Lots/Playground, Security, Laundry Facilities
View Mountain, Golf Course
Roof Type Architectural Shingle
Accessibility None
Porch Deck(s), Porch(es)
Garage N
Building
Lot Description Mountainous
Story 3
Foundation Block, Other
Sewer Public Sewer
Water Public
Architectural Style Other
Level or Stories 3
Additional Building Above Grade, Below Grade
Structure Type Vaulted Ceilings,Cathedral Ceilings
New Construction N
Schools
Elementary Schools Rockfish
Middle Schools Nelson
High Schools Nelson
School District Nelson County Public Schools
Others
HOA Fee Include Trash,Insurance,Management,Reserve Funds,Road Maintenance
Ownership Other
Security Features Security System,Intercom
Special Listing Condition Standard
Read Less

Bought with PETER FARLEY • WINTERGREEN REALTY, LLC




