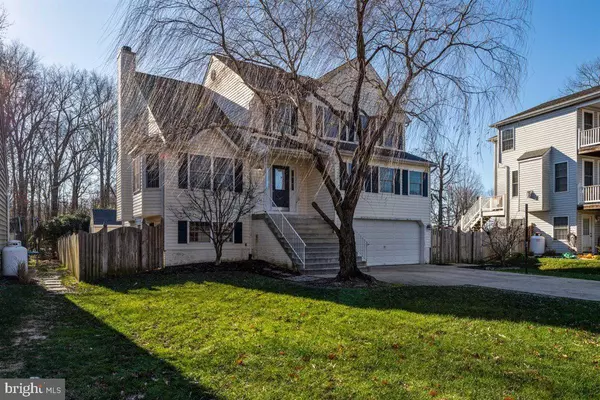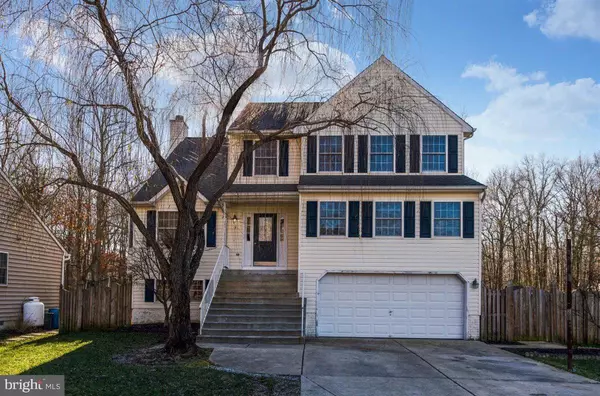For more information regarding the value of a property, please contact us for a free consultation.
713 MIMOSA COVE RD Deale, MD 20751
Want to know what your home might be worth? Contact us for a FREE valuation!

Our team is ready to help you sell your home for the highest possible price ASAP
Key Details
Sold Price $490,000
Property Type Single Family Home
Sub Type Detached
Listing Status Sold
Purchase Type For Sale
Square Footage 3,798 sqft
Price per Sqft $129
Subdivision Mimosa Cove
MLS Listing ID MDAA454422
Sold Date 01/29/21
Style Colonial
Bedrooms 4
Full Baths 3
Half Baths 1
HOA Y/N N
Abv Grd Liv Area 2,453
Originating Board BRIGHT
Year Built 2004
Annual Tax Amount $4,963
Tax Year 2020
Lot Size 0.301 Acres
Acres 0.3
Property Description
Almost 4000 square foot colonial nestled in private Mimosa Cove! Sitting on a beautiful lot, this home is perfect from the moment you walk in the front door. As you walk in you are immediately greeted by the huge family room off of the front door featuring brand new flooring and dining space with cathedral ceiling to your other side. Walk down the hallway on your brand new flooring throughout the main level to the newly renovated open-concept kitchen featuring cherry cabinets, SS appliances, granite countertops, breakfast bar perfect for those busy mornings and living room area highlighted by the wood burning fireplace and plenty of natural light. Off the kitchen you'll find the first floor laundry area and private half bathroom. Upstairs boast 4 large bedrooms spaces all with new carpet, a guest bathroom and down the hall a gorgeous master suite with en-suite, whir-pool tub, dual walk in closets and plenty of storage. Down in the fully finished basement you'll find another living room area, full bathroom and walk-out through any of the three sliding glass doors to the backyard that is perfect for entertaining and family gatherings. Other features of the home include large detached shed/garage space, fully fenced yard, reverse osmosis system, and so much more!
Location
State MD
County Anne Arundel
Zoning R5
Rooms
Basement Fully Finished, Outside Entrance, Rear Entrance, Walkout Level, Improved, Heated, Interior Access
Interior
Interior Features Attic, Combination Kitchen/Dining, Primary Bath(s), WhirlPool/HotTub, Window Treatments
Hot Water Electric
Heating Heat Pump(s)
Cooling Central A/C, Ceiling Fan(s)
Fireplaces Number 1
Fireplaces Type Mantel(s)
Equipment Dishwasher, Disposal, Dryer, Exhaust Fan, Icemaker, Microwave, Oven - Self Cleaning, Oven/Range - Electric, Refrigerator, Washer, Washer/Dryer Hookups Only, Water Conditioner - Owned, Water Heater
Fireplace Y
Window Features Screens,Low-E
Appliance Dishwasher, Disposal, Dryer, Exhaust Fan, Icemaker, Microwave, Oven - Self Cleaning, Oven/Range - Electric, Refrigerator, Washer, Washer/Dryer Hookups Only, Water Conditioner - Owned, Water Heater
Heat Source Electric
Laundry Main Floor
Exterior
Exterior Feature Patio(s)
Parking Features Garage Door Opener
Garage Spaces 2.0
Fence Rear, Fully
Water Access N
View Trees/Woods
Roof Type Asphalt
Accessibility None
Porch Patio(s)
Attached Garage 2
Total Parking Spaces 2
Garage Y
Building
Lot Description Backs to Trees
Story 3
Sewer Public Sewer
Water Well
Architectural Style Colonial
Level or Stories 3
Additional Building Above Grade, Below Grade
Structure Type Dry Wall,Cathedral Ceilings
New Construction N
Schools
School District Anne Arundel County Public Schools
Others
Senior Community No
Tax ID 020700002022800
Ownership Fee Simple
SqFt Source Assessor
Security Features Carbon Monoxide Detector(s),Smoke Detector
Special Listing Condition Standard
Read Less

Bought with James Dick • Long & Foster Real Estate, Inc.




