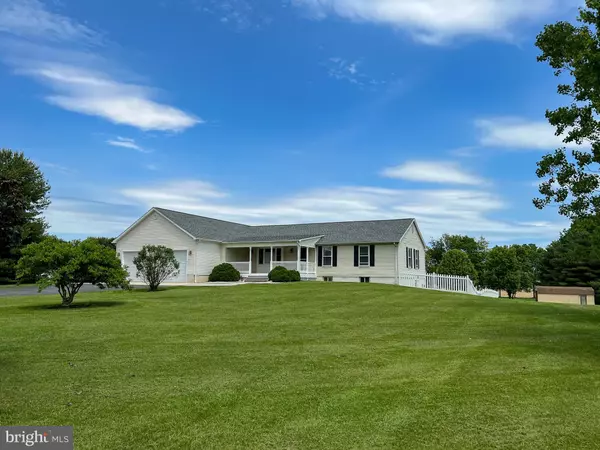For more information regarding the value of a property, please contact us for a free consultation.
2701 ROSEMARY CT Adamstown, MD 21710
Want to know what your home might be worth? Contact us for a FREE valuation!

Our team is ready to help you sell your home for the highest possible price ASAP
Key Details
Sold Price $665,000
Property Type Single Family Home
Sub Type Detached
Listing Status Sold
Purchase Type For Sale
Square Footage 5,536 sqft
Price per Sqft $120
Subdivision None Available
MLS Listing ID MDFR2019282
Sold Date 06/16/22
Style Ranch/Rambler
Bedrooms 4
Full Baths 4
HOA Y/N N
Abv Grd Liv Area 4,068
Originating Board BRIGHT
Year Built 1987
Annual Tax Amount $4,397
Tax Year 2021
Lot Size 1.840 Acres
Acres 1.84
Property Description
Simply Amazing 4 Bed 4 Bath. Updated Rancher approx- 6000 Sq Ft. Fin. on 1.84 Acre level Cul-de-sac Lot. Welcome Home to this Gem featuring Renovated Quartz Kitchen, Solid Oak Cabinets- Newer SS Appliances, Back splash, Fresh Paint throughout, Eat in 4 Season Sunroom, Family Room, Large owners suite with Jacuzzi Bath and Dual Sinks & Walk in Closets. Newer Dual Zoned GreenSpeed Ultra High Efficiency Heat Pumps with Air Purifier on each system. Full Finished Basement with 1 Bed and 1 Full Bath- walk out with additional rooms to finish and storage. Kitchenette rough in- New Roof in 2021- Transfer warranty- Patio- with New Vinyl Fence- Large Party size Deck and Porch with Trex Deck and 1 Large Shed- Large Oversized 2 Car Garage. Plenty of Parking and beautiful Landscaping. Too much to List- This is a MUST SEE ! Just 10 Min to Frederick
Location
State MD
County Frederick
Zoning RESIDENTIAL
Rooms
Basement Daylight, Partial, Interior Access, Outside Entrance, Poured Concrete, Full, Partially Finished, Space For Rooms, Walkout Level, Windows, Other
Main Level Bedrooms 3
Interior
Interior Features Attic, Breakfast Area, Carpet, Ceiling Fan(s), Combination Kitchen/Dining, Crown Moldings, Dining Area, Entry Level Bedroom, Family Room Off Kitchen, Floor Plan - Traditional, Recessed Lighting, Walk-in Closet(s)
Hot Water Electric
Heating Heat Pump(s)
Cooling Central A/C, Ceiling Fan(s), Whole House Fan, Zoned
Flooring Carpet, Ceramic Tile, Concrete, Vinyl, Other
Fireplaces Number 2
Equipment Dishwasher, Dryer, Energy Efficient Appliances, Exhaust Fan, Microwave, Oven/Range - Electric, Refrigerator, Stove, Washer
Fireplace Y
Window Features Double Pane,Screens
Appliance Dishwasher, Dryer, Energy Efficient Appliances, Exhaust Fan, Microwave, Oven/Range - Electric, Refrigerator, Stove, Washer
Heat Source Electric, Propane - Owned
Laundry Main Floor
Exterior
Garage Spaces 2.0
Utilities Available Propane
Water Access N
View Scenic Vista, Trees/Woods
Roof Type Asphalt,Shingle
Accessibility Other
Total Parking Spaces 2
Garage N
Building
Lot Description Backs to Trees, Cleared, Cul-de-sac, Landscaping, Level, Rear Yard
Story 2
Foundation Concrete Perimeter, Slab, Other
Sewer On Site Septic
Water Well
Architectural Style Ranch/Rambler
Level or Stories 2
Additional Building Above Grade, Below Grade
Structure Type Dry Wall
New Construction N
Schools
Elementary Schools Carroll Manor
Middle Schools Ballenger Creek
High Schools Tuscarora
School District Frederick County Public Schools
Others
Senior Community No
Tax ID 1101003283
Ownership Fee Simple
SqFt Source Assessor
Acceptable Financing Cash, Conventional, FHA, USDA, VA
Horse Property N
Listing Terms Cash, Conventional, FHA, USDA, VA
Financing Cash,Conventional,FHA,USDA,VA
Special Listing Condition Standard
Read Less

Bought with Gary T Floyd • Long & Foster Real Estate, Inc.




