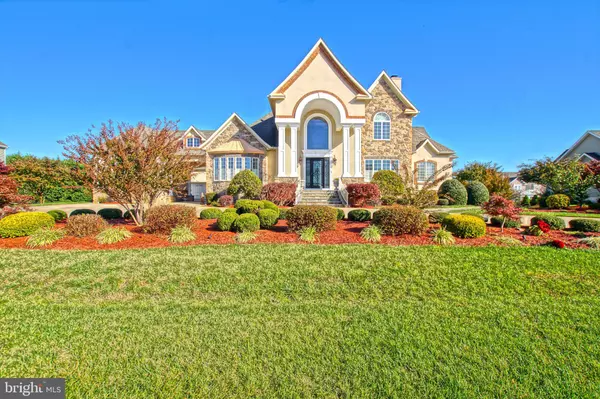For more information regarding the value of a property, please contact us for a free consultation.
35765 BLACK MARLIN DR Lewes, DE 19958
Want to know what your home might be worth? Contact us for a FREE valuation!

Our team is ready to help you sell your home for the highest possible price ASAP
Key Details
Sold Price $1,900,000
Property Type Single Family Home
Sub Type Detached
Listing Status Sold
Purchase Type For Sale
Square Footage 10,093 sqft
Price per Sqft $188
Subdivision Wolfe Pointe
MLS Listing ID DESU2012680
Sold Date 03/25/22
Style Contemporary
Bedrooms 5
Full Baths 6
Half Baths 1
HOA Fees $91/ann
HOA Y/N Y
Abv Grd Liv Area 5,987
Originating Board BRIGHT
Year Built 2007
Annual Tax Amount $6,800
Tax Year 2021
Lot Size 0.681 Acres
Acres 0.68
Lot Dimensions 142.66 x 207.26 x 181.73 x 171.27
Property Description
YOUR OWN ALL-INCLUSIVE! Expansive home in Wolfe Pointe combines great neighborhood location, so close to the Junction-Breakwater Trail, and a private resort-like setting. Featuring architectural appeal, from the stunning stone & stucco exterior, to the impressive interior, this 5-bedroom home has it all! Spacious floorplan showcases tons of detail, including coffered second story ceilings, columns, arched doorways, rich hardwood and tile floors, so much more. Enjoy a bright chef's kitchen featuring professional grade stainless appliances; large great room and formal dining room for easy entertaining; spacious bedrooms, each with walk-in closets & en-suite baths, including a true owner's suite with private office, double sided fireplace, 2 expansive walk-in closets, laundry & private bath; finished basement with custom bar, 2nd kitchen, media room, and exercise space. Entertain in the fabulous backyard, complete with serene in-ground pool, extensive paver patio, pergola, outdoor fireplace, kitchen, and dining area, or relax on the airy back deck. Garage space for 4 vehicles & landscaped green space, too! Your retreat awaits, call today!
Location
State DE
County Sussex
Area Lewes Rehoboth Hundred (31009)
Zoning AR-1
Rooms
Other Rooms Dining Room, Primary Bedroom, Sitting Room, Bedroom 2, Bedroom 3, Bedroom 4, Kitchen, Foyer, Breakfast Room, Bedroom 1, 2nd Stry Fam Rm, Exercise Room, Great Room, Laundry, Mud Room, Office, Recreation Room, Storage Room, Utility Room, Media Room, Primary Bathroom, Full Bath, Half Bath
Basement Full, Fully Finished
Main Level Bedrooms 2
Interior
Interior Features Breakfast Area, Built-Ins, Ceiling Fan(s), Curved Staircase, Dining Area, Double/Dual Staircase, Entry Level Bedroom, Floor Plan - Open, Kitchen - Gourmet, Kitchen - Island, Pantry, Primary Bath(s), Recessed Lighting, Soaking Tub, Stall Shower, Upgraded Countertops, Walk-in Closet(s), Wet/Dry Bar, Wood Floors, 2nd Kitchen, Other
Hot Water Propane
Heating Zoned, Forced Air
Cooling Central A/C, Zoned
Flooring Wood, Tile/Brick, Marble
Fireplaces Number 3
Fireplaces Type Double Sided, Gas/Propane, Mantel(s), Other
Equipment Dishwasher, Refrigerator, Built-In Microwave, Built-In Range, Disposal, Dryer, Extra Refrigerator/Freezer, Oven/Range - Electric, Oven - Wall, Oven/Range - Gas, Range Hood, Stainless Steel Appliances, Washer, Water Heater
Fireplace Y
Appliance Dishwasher, Refrigerator, Built-In Microwave, Built-In Range, Disposal, Dryer, Extra Refrigerator/Freezer, Oven/Range - Electric, Oven - Wall, Oven/Range - Gas, Range Hood, Stainless Steel Appliances, Washer, Water Heater
Heat Source Geo-thermal
Laundry Main Floor, Upper Floor
Exterior
Exterior Feature Deck(s), Patio(s), Porch(es)
Parking Features Garage - Rear Entry, Garage - Side Entry, Inside Access, Oversized
Garage Spaces 10.0
Pool In Ground
Amenities Available Swimming Pool, Tennis Courts
Water Access N
View Garden/Lawn
Roof Type Architectural Shingle
Accessibility None
Porch Deck(s), Patio(s), Porch(es)
Attached Garage 3
Total Parking Spaces 10
Garage Y
Building
Lot Description Front Yard, Landscaping, Rear Yard
Story 2
Foundation Concrete Perimeter
Sewer Public Sewer
Water Public
Architectural Style Contemporary
Level or Stories 2
Additional Building Above Grade, Below Grade
Structure Type Cathedral Ceilings,2 Story Ceilings,9'+ Ceilings
New Construction N
Schools
School District Cape Henlopen
Others
HOA Fee Include Pool(s),Common Area Maintenance,Road Maintenance
Senior Community No
Tax ID 335-09.00-211.00
Ownership Fee Simple
SqFt Source Estimated
Security Features Security System,Surveillance Sys
Acceptable Financing Conventional, Cash
Listing Terms Conventional, Cash
Financing Conventional,Cash
Special Listing Condition Standard
Read Less

Bought with MICHAEL DOMINGUEZ • Jack Lingo - Lewes




