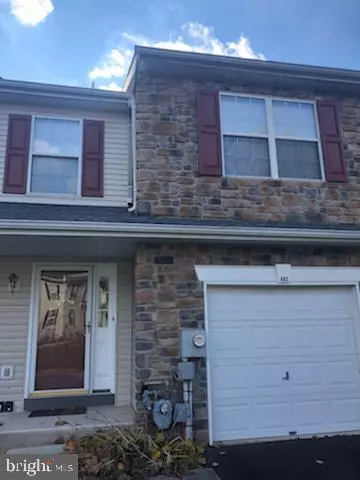For more information regarding the value of a property, please contact us for a free consultation.
403 LYNN ROSE CT King Of Prussia, PA 19406
Want to know what your home might be worth? Contact us for a FREE valuation!

Our team is ready to help you sell your home for the highest possible price ASAP
Key Details
Sold Price $399,900
Property Type Townhouse
Sub Type Interior Row/Townhouse
Listing Status Sold
Purchase Type For Sale
Square Footage 1,756 sqft
Price per Sqft $227
Subdivision Glenn Rose
MLS Listing ID PAMC2017706
Sold Date 02/11/22
Style Colonial
Bedrooms 2
Full Baths 2
Half Baths 1
HOA Fees $115/mo
HOA Y/N Y
Abv Grd Liv Area 1,756
Originating Board BRIGHT
Year Built 2001
Annual Tax Amount $4,659
Tax Year 2021
Property Description
Magnificent and massive townhome with tons of smart space! Look no further...you have found your home!
This updated and well-loved 2 bedroom townhome in the desirable Glenn Rose development is waiting for you. Enter through the spacious foyer and immediately see the welcoming and airy layout of the main living level. The home flows from the foyer, to the formal Dining Room, to the bright and airy Living Room. This sun-drenched space is truly the heart of the home and is ready to entertain your family and friends or just welcome you home to curl up in front of the fireplace. Palladium windows offer tons of natural light and will keep you feeling cheery all year long. The updated eat-in Kitchen boasts a custom back splash, newer appliances, granite countertops and sliders to the rear patio. The main level is completed by a Powder Room.
Head upstairs to the loft landing, a truly unique space overlooking the Living Room and letting natural light
seep into every corner of the home. The Master Suite is not to be missed. The massive space, featuring vaulted ceilings with a chic ceiling fan, welcomes you through its double doors into the sitting area. The Bedroom continues on past the huge walk-in closet and into the Master Bath with stall shower, jacuzzi and double sinks. The upper level is completed by the second Bedroom, Hall Bathroom and upstairs Laundry Room. Newer hot water heater and heating. Entire home recently painted and newer window treatments.
Close to all major highways and shopping.. This charming and pristine home is easy to show. Schedule your private showing today!
Location
State PA
County Montgomery
Area Upper Merion Twp (10658)
Zoning R3
Rooms
Basement Full, Unfinished, Drainage System
Main Level Bedrooms 2
Interior
Hot Water Natural Gas
Heating Forced Air
Cooling Central A/C
Flooring Fully Carpeted
Fireplaces Number 1
Fireplaces Type Gas/Propane
Fireplace Y
Heat Source Natural Gas
Laundry Upper Floor
Exterior
Parking Features Garage Door Opener, Inside Access
Garage Spaces 1.0
Amenities Available None
Water Access N
Roof Type Shingle
Accessibility None
Attached Garage 1
Total Parking Spaces 1
Garage Y
Building
Story 2
Foundation Other
Sewer Public Sewer
Water Public
Architectural Style Colonial
Level or Stories 2
Additional Building Above Grade
Structure Type 9'+ Ceilings,Cathedral Ceilings
New Construction N
Schools
School District Upper Merion Area
Others
Pets Allowed Y
HOA Fee Include Common Area Maintenance,Lawn Maintenance,Snow Removal,Trash
Senior Community No
Tax ID 58-00-13098-214
Ownership Condominium
Acceptable Financing Cash, Conventional, FHA
Listing Terms Cash, Conventional, FHA
Financing Cash,Conventional,FHA
Special Listing Condition Standard
Pets Allowed No Pet Restrictions
Read Less

Bought with Matthew L Carpenter • EXP Realty, LLC




