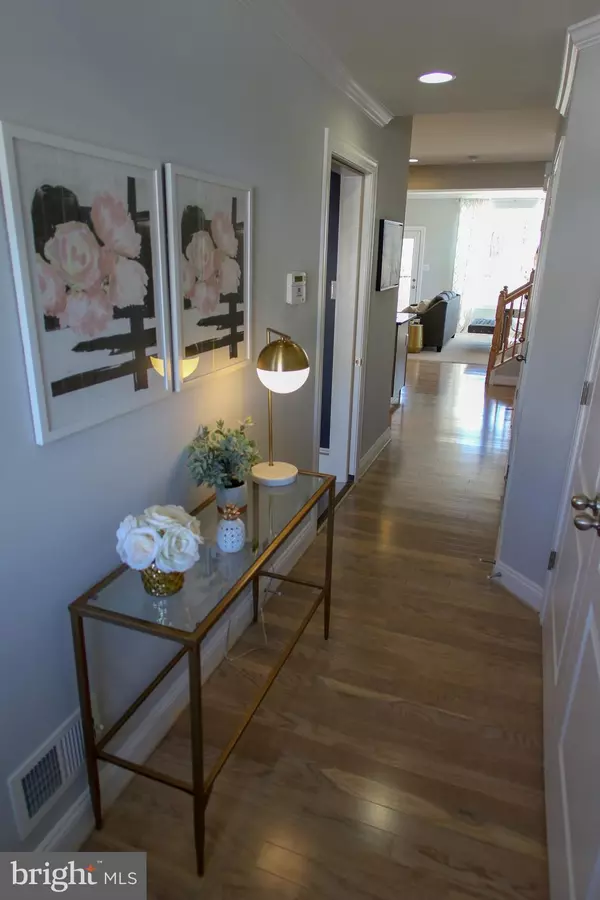For more information regarding the value of a property, please contact us for a free consultation.
203 CHARTERHOUSE ST Falling Waters, WV 25419
Want to know what your home might be worth? Contact us for a FREE valuation!

Our team is ready to help you sell your home for the highest possible price ASAP
Key Details
Sold Price $273,248
Property Type Townhouse
Sub Type Interior Row/Townhouse
Listing Status Sold
Purchase Type For Sale
Square Footage 1,642 sqft
Price per Sqft $166
Subdivision Overlook At Riverside Townhomes
MLS Listing ID WVBE184652
Sold Date 12/22/21
Style Colonial
Bedrooms 3
Full Baths 2
Half Baths 1
HOA Fees $66/qua
HOA Y/N Y
Abv Grd Liv Area 1,642
Originating Board BRIGHT
Year Built 2021
Tax Year 2021
Lot Size 2,000 Sqft
Acres 0.05
Property Description
Ready to Move-In Fall 2021!This home has a luxurious feel as you pull up in it's double car driveway with ample room for four medium size cars and a single car garage. It has an extra large kitchen with the Alternative 1st floor plan allowing for extra upgraded cabinetry and crown molding, it's pendent lights give this home character and panache. Many extras including 16x12 patio, shed, deluxe owner's bath and tray ceiling in owner's bedroom make this home and it's boxed oak stairs just gorgeous! Set in a new community, in a prime location for I-81, Rt 11, I-70 commuters, in a great school district, and within walking distance to shopping plaza and restaurants! Schedule your tour TODAY!
Location
State WV
County Berkeley
Rooms
Other Rooms Dining Room, Primary Bedroom, Bedroom 2, Kitchen, Family Room, Bedroom 1, Laundry
Basement Walkout Level, Garage Access
Interior
Interior Features Walk-in Closet(s), Upgraded Countertops, Soaking Tub, Pantry, Kitchen - Island, Kitchen - Eat-In, Formal/Separate Dining Room, Floor Plan - Open, Family Room Off Kitchen, Dining Area, Combination Kitchen/Living, Combination Kitchen/Dining, Combination Dining/Living, Breakfast Area
Hot Water Electric
Heating Heat Pump(s)
Cooling Central A/C
Equipment Refrigerator, Oven/Range - Electric, Dishwasher, Stainless Steel Appliances, Built-In Microwave, Disposal
Fireplace N
Appliance Refrigerator, Oven/Range - Electric, Dishwasher, Stainless Steel Appliances, Built-In Microwave, Disposal
Heat Source Electric
Exterior
Parking Features Garage - Front Entry, Inside Access
Garage Spaces 1.0
Amenities Available Basketball Courts, Common Grounds, Picnic Area, Tot Lots/Playground, Other
Water Access N
Roof Type Architectural Shingle
Accessibility None
Attached Garage 1
Total Parking Spaces 1
Garage Y
Building
Story 2
Sewer Public Sewer
Water Public
Architectural Style Colonial
Level or Stories 2
Additional Building Above Grade
New Construction Y
Schools
Middle Schools Spring Mills
High Schools Spring Mills
School District Berkeley County Schools
Others
HOA Fee Include Snow Removal,Common Area Maintenance
Senior Community No
Tax ID NO TAX RECORD
Ownership Fee Simple
SqFt Source Estimated
Special Listing Condition Standard
Read Less

Bought with Christine Grob • RE/MAX Results




