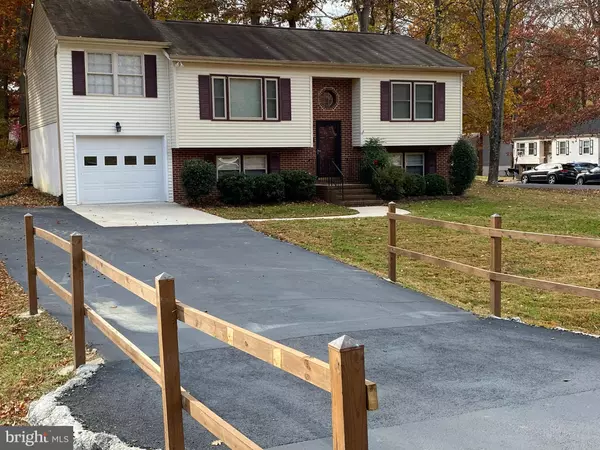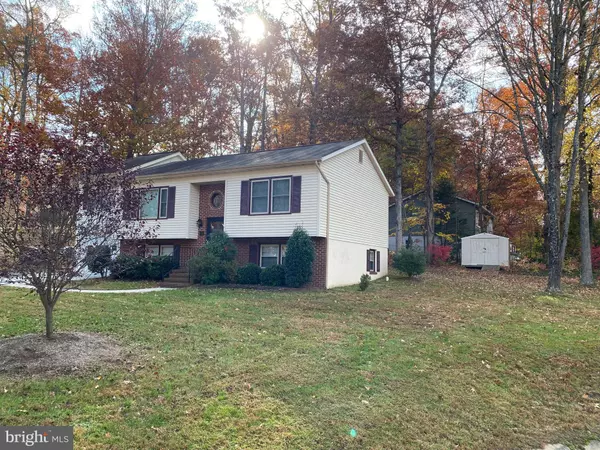For more information regarding the value of a property, please contact us for a free consultation.
100 ROANOKE ST Fredericksburg, VA 22407
Want to know what your home might be worth? Contact us for a FREE valuation!

Our team is ready to help you sell your home for the highest possible price ASAP
Key Details
Sold Price $339,900
Property Type Single Family Home
Sub Type Detached
Listing Status Sold
Purchase Type For Sale
Square Footage 1,788 sqft
Price per Sqft $190
Subdivision The Timbers
MLS Listing ID VASP2004150
Sold Date 12/17/21
Style Split Level
Bedrooms 3
Full Baths 2
HOA Y/N N
Abv Grd Liv Area 924
Originating Board BRIGHT
Year Built 1984
Annual Tax Amount $1,703
Tax Year 2021
Lot Size 0.298 Acres
Acres 0.3
Property Description
Don't miss out on this great property that has been lovingly cared for by one owner. Updates have been made throughout the years. A complete list is in the document section. This is a corner lot and the owner just replaced the culvert and had the asphalt driveway partially resurfaced. The single car garage was added in 2004 with an unfinished room above it that is accessed off of the 12 x 16 screened porch. This will make a great office/man cave/she cave/craft room, etc, when finished. You could also access this space from the dining area if one wanted to create the entry way or just use it as storage space as the current owner has. An HVAC maintenance plan conveys and has been paid through October 31, 2022. The new owner will need to contact Robert B. Payne to have transferred into their name for a $25 fee. This is the Gold Plan and more info is in the document section. Upstairs windows replaced in November 2020. Renovations were made by JT Construction, John Perrow.
Location
State VA
County Spotsylvania
Zoning R1
Rooms
Other Rooms Living Room, Dining Room, Bedroom 2, Bedroom 3, Kitchen, Family Room, Bedroom 1, Laundry, Bathroom 1, Bathroom 2, Screened Porch
Main Level Bedrooms 2
Interior
Interior Features Attic, Ceiling Fan(s), Combination Dining/Living, Stall Shower, Tub Shower
Hot Water Electric
Heating Heat Pump(s)
Cooling Heat Pump(s)
Flooring Laminate Plank
Equipment Built-In Microwave, Dishwasher, Disposal, Dryer, Icemaker, Oven/Range - Electric, Refrigerator, Washer, Water Heater
Fireplace N
Appliance Built-In Microwave, Dishwasher, Disposal, Dryer, Icemaker, Oven/Range - Electric, Refrigerator, Washer, Water Heater
Heat Source Electric
Laundry Lower Floor
Exterior
Parking Features Garage - Front Entry, Inside Access, Garage Door Opener, Basement Garage
Garage Spaces 4.0
Water Access N
Accessibility None
Attached Garage 1
Total Parking Spaces 4
Garage Y
Building
Story 2
Foundation Block
Sewer Public Sewer
Water Public
Architectural Style Split Level
Level or Stories 2
Additional Building Above Grade, Below Grade
New Construction N
Schools
Elementary Schools Call School Board
Middle Schools Chancellor
High Schools Chancellor
School District Spotsylvania County Public Schools
Others
Pets Allowed Y
Senior Community No
Tax ID 22A26-343-
Ownership Fee Simple
SqFt Source Assessor
Acceptable Financing Cash, Conventional, FHA, FHLMC, FNMA, VA, VHDA, Variable
Horse Property N
Listing Terms Cash, Conventional, FHA, FHLMC, FNMA, VA, VHDA, Variable
Financing Cash,Conventional,FHA,FHLMC,FNMA,VA,VHDA,Variable
Special Listing Condition Standard
Pets Allowed No Pet Restrictions
Read Less

Bought with Jay T Johnson Jr. • Samson Properties




