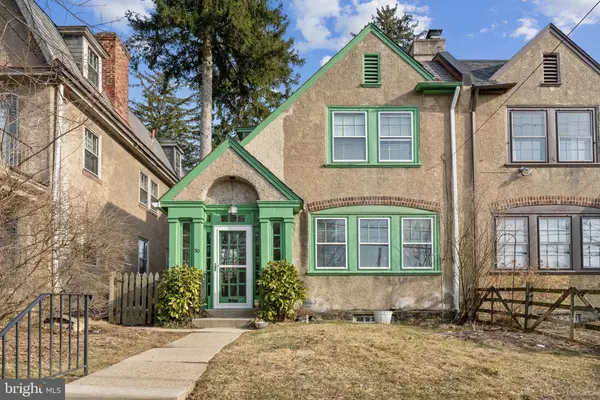For more information regarding the value of a property, please contact us for a free consultation.
30 W EVERGREEN AVE Philadelphia, PA 19118
Want to know what your home might be worth? Contact us for a FREE valuation!

Our team is ready to help you sell your home for the highest possible price ASAP
Key Details
Sold Price $424,900
Property Type Single Family Home
Sub Type Twin/Semi-Detached
Listing Status Sold
Purchase Type For Sale
Square Footage 1,312 sqft
Price per Sqft $323
Subdivision Chestnut Hill
MLS Listing ID PAPH995124
Sold Date 04/29/21
Style Tudor
Bedrooms 3
Full Baths 1
Half Baths 1
HOA Y/N N
Abv Grd Liv Area 1,312
Originating Board BRIGHT
Year Built 1925
Annual Tax Amount $4,275
Tax Year 2021
Lot Size 2,884 Sqft
Acres 0.07
Lot Dimensions 25.00 x 115.35
Property Description
Charming 3 bed/1.5 bath at the Top of the Hill just one block off of The Avenue in coveted Chestnut Hill. Enter the home through the sun porch, perfect to curl up and enjoy a good book or morning cup of coffee. Flooded with natural light and character, the first floor features hardwood flooring, a dreamy stone fireplace and built-in's in the living room. The living room opens to the dining room and kitchen. Access the spacious back yard from the kitchen, perfect for summer BBQ's and gatherings around the firepit. There is also 2 OFF STREET PARKING SPACES. The second floor offers 3 bedrooms and a full bathroom with subway tile and a skylight. The basement offers plenty of storage space and can be finished to your liking to add another level of living space. Great opportunity to live in Chestnut Hill a hop away from all of the shops and restaurants on the avenue and across the street from the Train Station. Come make this your home today!
Location
State PA
County Philadelphia
Area 19118 (19118)
Zoning RSA3
Direction West
Rooms
Other Rooms Living Room, Dining Room, Bedroom 2, Bedroom 3, Kitchen, Bedroom 1, Bathroom 1
Basement Unfinished
Interior
Interior Features Built-Ins, Wood Floors
Hot Water Natural Gas
Heating Radiator
Cooling None
Flooring Hardwood
Fireplaces Number 1
Furnishings No
Fireplace Y
Heat Source Natural Gas
Exterior
Garage Spaces 2.0
Water Access N
Roof Type Slate
Accessibility None
Total Parking Spaces 2
Garage N
Building
Story 2
Foundation Stone
Sewer Public Sewer
Water Public
Architectural Style Tudor
Level or Stories 2
Additional Building Above Grade, Below Grade
New Construction N
Schools
Elementary Schools Jenks
Middle Schools Jenks John
High Schools Roxborough
School District The School District Of Philadelphia
Others
Pets Allowed Y
Senior Community No
Tax ID 092209200
Ownership Fee Simple
SqFt Source Assessor
Special Listing Condition Standard
Pets Allowed No Pet Restrictions
Read Less

Bought with Danielle Ruffin • Houwzer, LLC




