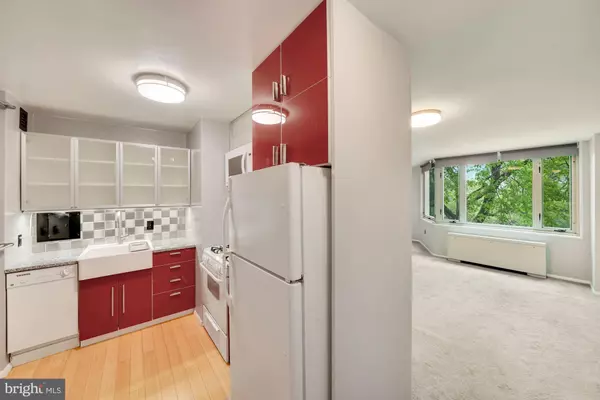For more information regarding the value of a property, please contact us for a free consultation.
2800 WISCONSIN AVE NW #308 Washington, DC 20007
Want to know what your home might be worth? Contact us for a FREE valuation!

Our team is ready to help you sell your home for the highest possible price ASAP
Key Details
Sold Price $215,000
Property Type Condo
Sub Type Condo/Co-op
Listing Status Sold
Purchase Type For Sale
Square Footage 528 sqft
Price per Sqft $407
Subdivision Observatory Circle
MLS Listing ID DCDC518684
Sold Date 06/09/21
Style Unit/Flat
Full Baths 1
Condo Fees $515/mo
HOA Y/N Y
Abv Grd Liv Area 528
Originating Board BRIGHT
Year Built 1964
Annual Tax Amount $1,820
Tax Year 2020
Property Description
This open alcove unit is one of the largest studios (528sf) in the building. Bright and full of natural light, the grand windows exhibit lovely tree lined views. The studio is spacious and perfect for city living, great closets, and a 2x3x4 storage space in the basement. Chic post-modern kitchen with bamboo floors, tiled backsplash, gas range stove, microwave, dishwasher, and granite counter tops. A splash of class, with a granite vanity that leads to a full bathroom. Pet-friendly (cats and small dogs) elevator building has an on-site manager, large laundry room, healthy reserves, and recently completed an exterior repointing. Street parking is plentiful and spots usually available on site for rent. The $515.44/month fee includes all utilities. Enjoy living close to shops, restaurants, multiple grocery stores, CVS, and the public green-space of Cathedral grounds, with reliable bus lines (the 30, 31, 33 lines) moments from the front door taking you in all directions. Just down the street from the Glover Archbold Community Garden. This condo is nestled in a community surrounded by green space with plenty of trails leading to Rock Creek Park. Conveniently located approximately, 1.3 miles from Woodley Park-Zoo/Adams Morgan Metro Station. The best of both worlds, the convenience of urban living with plenty of fresh air and green space.
Location
State DC
County Washington
Zoning 017
Direction North
Interior
Interior Features Studio, Floor Plan - Open
Hot Water Natural Gas
Heating Forced Air
Cooling Central A/C
Flooring Partially Carpeted, Bamboo, Ceramic Tile
Equipment Oven/Range - Gas, Dishwasher, Microwave
Furnishings No
Fireplace N
Appliance Oven/Range - Gas, Dishwasher, Microwave
Heat Source Central
Laundry Basement
Exterior
Amenities Available Elevator, Security
Water Access N
Accessibility Elevator
Garage N
Building
Story 1
Unit Features Hi-Rise 9+ Floors
Sewer Public Sewer
Water Public
Architectural Style Unit/Flat
Level or Stories 1
Additional Building Above Grade, Below Grade
New Construction N
Schools
Elementary Schools Stoddert
Middle Schools Hardy
High Schools Jackson-Reed
School District District Of Columbia Public Schools
Others
Pets Allowed Y
HOA Fee Include Air Conditioning,Common Area Maintenance,Electricity,Gas,Insurance,Lawn Maintenance,Ext Bldg Maint,Management,Sewer,Trash,Water,Heat,Reserve Funds
Senior Community No
Tax ID 1930//2111
Ownership Condominium
Security Features Desk in Lobby
Special Listing Condition Standard
Pets Allowed Size/Weight Restriction
Read Less

Bought with Tony Calkins • The Calkins Group




