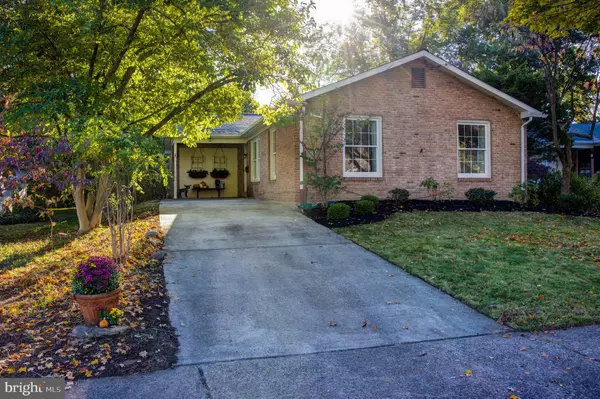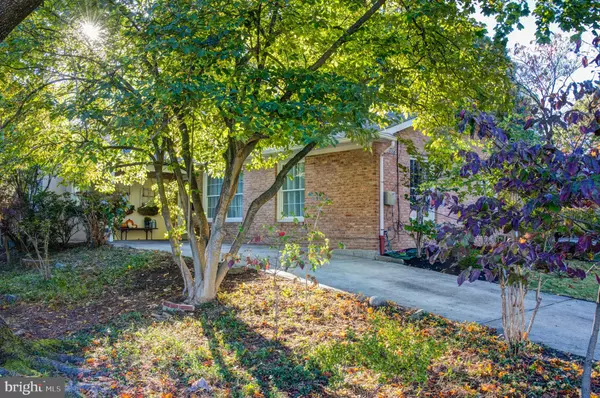For more information regarding the value of a property, please contact us for a free consultation.
8006 ANDERSON ST Philadelphia, PA 19118
Want to know what your home might be worth? Contact us for a FREE valuation!

Our team is ready to help you sell your home for the highest possible price ASAP
Key Details
Sold Price $500,000
Property Type Single Family Home
Sub Type Detached
Listing Status Sold
Purchase Type For Sale
Square Footage 1,812 sqft
Price per Sqft $275
Subdivision Chestnut Hill
MLS Listing ID PAPH950096
Sold Date 12/18/20
Style Ranch/Rambler
Bedrooms 3
Full Baths 2
HOA Y/N N
Abv Grd Liv Area 1,812
Originating Board BRIGHT
Year Built 1968
Annual Tax Amount $6,862
Tax Year 2020
Lot Size 8,986 Sqft
Acres 0.21
Lot Dimensions 60.00 x 149.76
Property Description
Walk to Chestnut Hill shops, parks & restaurants from this single family 3 Bedroom 2 Bath Ranch on a cul-de-sac street. This property comes with off street parking for 2 cars, new roof, new stainless steel appliances, recent bathroom upgrades, central air, gas fireplace and fenced-in private back yard with patio and much more. Enter into the house from the driveway, the flagstone tile entry has a large coat closet. The kitchen is equipped with new stainless steel appliances, maple cabinets, tile floor and backsplash. The dining room has hardwood floors and a slider to the patio and fenced back yard. The spacious living room has hardwood floors, a brick gas fireplace and mantle and is adjoined by the light-filled family room with hardwood floors, vaulted ceiling and new skylights. The bedrooms are down the hall from the living area. They all have hardwood floors, 2 of the bedrooms share a hall bath with tub/shower which was recently glazed. The master bedroom includes a full Bath with stall shower, new vanity and recently glazed white tile walls. The laundry is located in the lower level which also has plenty of room for storage.
Location
State PA
County Philadelphia
Area 19118 (19118)
Zoning RSD3
Rooms
Other Rooms Living Room, Dining Room, Primary Bedroom, Bedroom 2, Bedroom 3, Kitchen, Family Room, Bathroom 1, Bathroom 2
Basement Full
Main Level Bedrooms 3
Interior
Hot Water Natural Gas
Heating Forced Air
Cooling Central A/C
Flooring Ceramic Tile, Hardwood
Fireplaces Number 1
Fireplaces Type Brick, Gas/Propane
Equipment Built-In Microwave, Dryer, Oven/Range - Gas, Washer
Fireplace Y
Appliance Built-In Microwave, Dryer, Oven/Range - Gas, Washer
Heat Source Natural Gas
Laundry Basement
Exterior
Fence Wood
Water Access N
Accessibility None
Garage N
Building
Lot Description Cul-de-sac
Story 1
Sewer Public Sewer
Water Public
Architectural Style Ranch/Rambler
Level or Stories 1
Additional Building Above Grade, Below Grade
New Construction N
Schools
School District The School District Of Philadelphia
Others
Senior Community No
Tax ID 091221820
Ownership Fee Simple
SqFt Source Assessor
Special Listing Condition Standard
Read Less

Bought with Amanda J. Saunders • Compass RE




