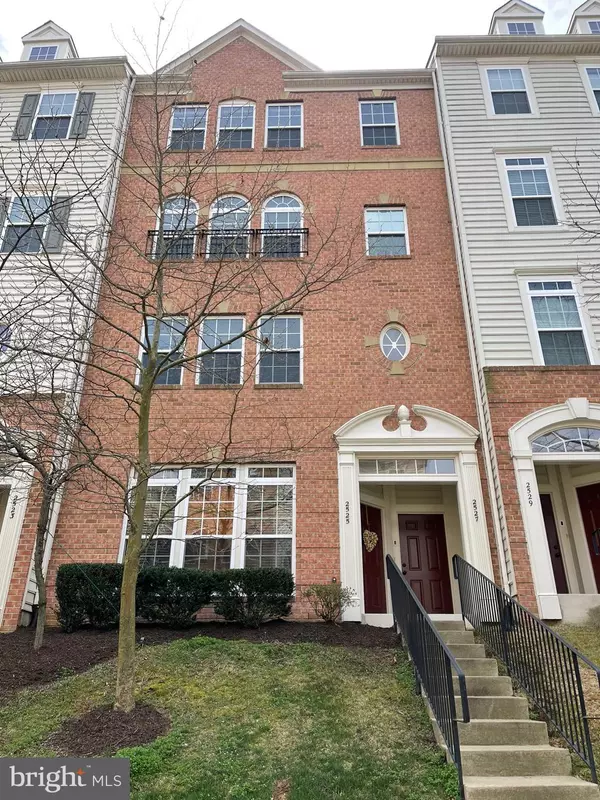For more information regarding the value of a property, please contact us for a free consultation.
2527 EASTBOURNE DR Woodbridge, VA 22191
Want to know what your home might be worth? Contact us for a FREE valuation!

Our team is ready to help you sell your home for the highest possible price ASAP
Key Details
Sold Price $435,000
Property Type Condo
Sub Type Condo/Co-op
Listing Status Sold
Purchase Type For Sale
Square Footage 2,502 sqft
Price per Sqft $173
Subdivision Potomac Club
MLS Listing ID VAPW517668
Sold Date 05/21/21
Style Colonial
Bedrooms 3
Full Baths 2
Half Baths 1
Condo Fees $257/mo
HOA Fees $142/mo
HOA Y/N Y
Abv Grd Liv Area 2,502
Originating Board BRIGHT
Year Built 2009
Annual Tax Amount $4,045
Tax Year 2021
Property Description
Bring your belongings because this house is ready to move in. Location! Privacy! Fresh Paint! New Flooring! Fireplace! Garage! Amenities!... Gated Community of Potomac Club! This 3 bedroom, 2.5 bath townhome boasts 2,500 sq. ft of living space - among the largest units in the community!!! It also offers a 1 car garage and enough space for a second car in the driveway. Cook those special meals in the open and pristine kitchen then relax in a light-filled family room with fireplace and balcony. The spacious and bright owners suite has ample walk-in closet space. On the main level, the open and connected, oversized living and dining room spaces provide even more space to relax or entertain. This home truly has so much to offer and is gorgeous from top to bottom! Neighborhood amenities include a Club Room with Catering Kitchen, Community business center, Fitness center, both indoor & outdoor swimming pools, Jacuzzi & Sauna areas, Rock climbing wall, Outdoor tot lot and additional Game/entertaining areas. Potomac Club is located less than 1 mile to I95, close to the VRE and directly across the street from all of the wonderful shopping (including Wegmans!) and restaurants at Stone Bridge! Welcome Home!
Location
State VA
County Prince William
Zoning R16
Interior
Hot Water Electric
Cooling Central A/C
Fireplaces Number 1
Heat Source Natural Gas
Exterior
Parking Features Garage - Rear Entry, Garage Door Opener, Inside Access
Garage Spaces 1.0
Amenities Available Club House, Common Grounds, Community Center, Exercise Room, Fitness Center, Gated Community, Jog/Walk Path, Meeting Room, Party Room, Pool - Indoor, Pool - Outdoor, Recreational Center, Security, Swimming Pool, Tot Lots/Playground
Water Access N
Accessibility None
Attached Garage 1
Total Parking Spaces 1
Garage Y
Building
Story 3
Sewer Public Sewer
Water Public
Architectural Style Colonial
Level or Stories 3
Additional Building Above Grade, Below Grade
New Construction N
Schools
Elementary Schools Marumsco Hills
Middle Schools Rippon
High Schools Freedom
School District Prince William County Public Schools
Others
HOA Fee Include Management,Parking Fee,Pool(s),Recreation Facility,Road Maintenance,Security Gate,Snow Removal,Trash,Water
Senior Community No
Tax ID 8391-04-4502.02
Ownership Condominium
Special Listing Condition Standard
Read Less

Bought with Kim D Prophet • CENTURY 21 New Millennium




