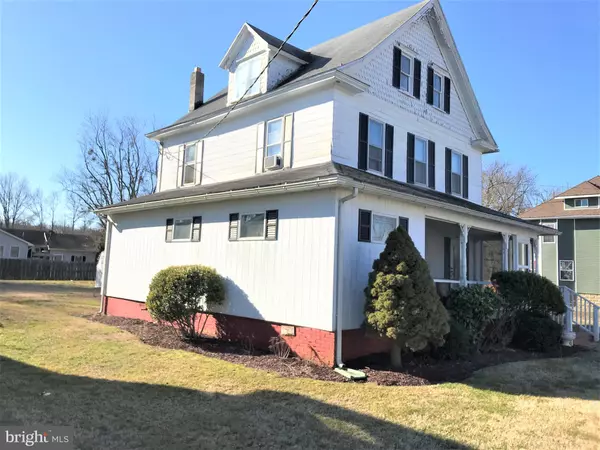For more information regarding the value of a property, please contact us for a free consultation.
34 W MCCABE ST Selbyville, DE 19975
Want to know what your home might be worth? Contact us for a FREE valuation!

Our team is ready to help you sell your home for the highest possible price ASAP
Key Details
Sold Price $155,000
Property Type Single Family Home
Sub Type Detached
Listing Status Sold
Purchase Type For Sale
Square Footage 1,700 sqft
Price per Sqft $91
Subdivision None Available
MLS Listing ID DESU178778
Sold Date 06/25/21
Style Colonial
Bedrooms 4
Full Baths 2
HOA Y/N N
Abv Grd Liv Area 1,700
Originating Board BRIGHT
Year Built 1909
Annual Tax Amount $426
Tax Year 2020
Lot Size 0.400 Acres
Acres 0.4
Lot Dimensions 117.00 x 150.00
Property Description
Opportunity to remodel this Classic Colonial Home in the town of Selbyville. Featuring a first floor bedroom, a bath, formal dining room, living room , eat in kitchen and utility.. Second floor has 3 large bedrooms, a large bath with soaking tub and a walk up attic. Spacious lot with room for a garage, pool and more.
Location
State DE
County Sussex
Area Baltimore Hundred (31001)
Zoning TN
Rooms
Basement Partial
Main Level Bedrooms 1
Interior
Interior Features Carpet, Attic, Ceiling Fan(s), Entry Level Bedroom, Family Room Off Kitchen, Floor Plan - Traditional, Formal/Separate Dining Room, Kitchen - Eat-In, Soaking Tub, Window Treatments
Hot Water Propane
Heating Other
Cooling Wall Unit, Window Unit(s)
Flooring Carpet, Vinyl
Equipment Range Hood, Water Heater, Washer/Dryer Hookups Only
Furnishings No
Fireplace N
Window Features Wood Frame
Appliance Range Hood, Water Heater, Washer/Dryer Hookups Only
Heat Source Oil
Exterior
Utilities Available Cable TV, Phone Available
Water Access N
Roof Type Asphalt
Accessibility 2+ Access Exits
Garage N
Building
Story 2.5
Sewer Public Sewer
Water Public
Architectural Style Colonial
Level or Stories 2.5
Additional Building Above Grade, Below Grade
New Construction N
Schools
School District Indian River
Others
Senior Community No
Tax ID 533-16.16-89.00
Ownership Fee Simple
SqFt Source Assessor
Acceptable Financing Cash, Conventional
Listing Terms Cash, Conventional
Financing Cash,Conventional
Special Listing Condition Standard
Read Less

Bought with William Bjorkland • Coldwell Banker Realty




