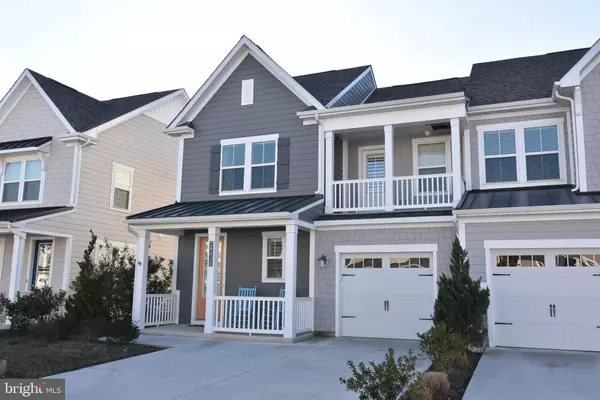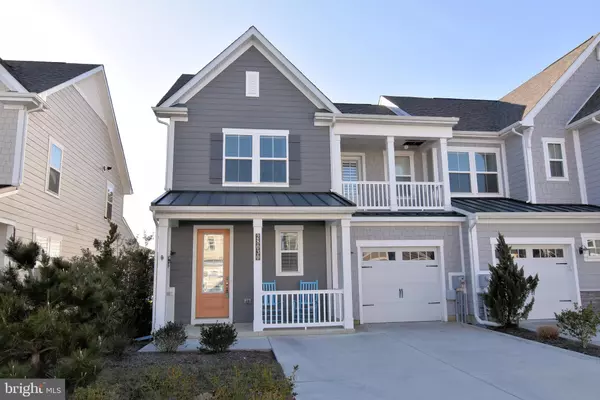For more information regarding the value of a property, please contact us for a free consultation.
28030 SEA DOCK LN Selbyville, DE 19975
Want to know what your home might be worth? Contact us for a FREE valuation!

Our team is ready to help you sell your home for the highest possible price ASAP
Key Details
Sold Price $499,000
Property Type Condo
Sub Type Condo/Co-op
Listing Status Sold
Purchase Type For Sale
Square Footage 2,000 sqft
Price per Sqft $249
Subdivision Bayside
MLS Listing ID DESU177650
Sold Date 04/15/21
Style Villa
Bedrooms 3
Full Baths 2
Half Baths 1
Condo Fees $308/qua
HOA Fees $170/qua
HOA Y/N Y
Abv Grd Liv Area 2,000
Originating Board BRIGHT
Year Built 2018
Annual Tax Amount $1,251
Tax Year 2020
Lot Size 8,712 Sqft
Acres 0.2
Lot Dimensions 34.00 x 118.00
Property Description
Don't miss this opportunity to live the Bayside Lifestyle! Bayside Community Heron's Ridge neighborhood featuring spectacular Dover Model End Unit Townhome,prime location,situated on a beautiful pond, builder upgrades galore!! featuring 3 bdrms,2 1/2 baths,a joy of sunlight throughout,light and airy open floor concept,kitchen,living room, and bump-out sunroom,leads to generous outside patio,yard area with spectacular pond views,features upgraded high grade vinyl flooring throughout first floor, custom plantation shutters,9 ft ceilings,upgraded gourmet cabinetry,grey/aqua backsplash,granite countertops,upgraded Whirlpool stainless steel appliances,upper glass corner cabinet,large center island with seating. 1st fl owner's bedroom and en-suite, tray ceiling, fabulous view of pond, spacious walk-in closet, large tiled shower, granite top double vanity. 2nd fl spacious loft, a full guest bath,storage,2 guest bedrooms,1 with a juliet balcony. This home shows beautifully, rarely used and never rented by original owners. Enjoy Bayside Amenities galore, New Signature's Golf Clubhouse, State of the Art Health & Aquatic Center, offers indoor pool, huge gym with large array of exercise machines & equipment, various exercise classes,lockers,sauna,hot tub,juice bar,Bayside Institute classes, or enjoy SunRidge has children's splash area between 2 pools,hot tub, enjoy tennis, pickleball,basketball, and volleyball or enjoy a round of golf at the #1 Jack Nicklaus Signature Golf Course, or enjoy a spectacular Freeman Stage performances during the summer, or relax at 38 Degrees with an outside bar and restaurant, pool overlooking the Ocean City Skyline. Great opportunity to enjoy the Bayside Lifestyle!
Location
State DE
County Sussex
Area Baltimore Hundred (31001)
Zoning R
Rooms
Main Level Bedrooms 1
Interior
Interior Features Combination Dining/Living, Entry Level Bedroom, Family Room Off Kitchen, Floor Plan - Open, Kitchen - Eat-In, Kitchen - Gourmet, Kitchen - Island, Recessed Lighting, Stall Shower, Upgraded Countertops, Walk-in Closet(s)
Hot Water Tankless, Electric
Heating Forced Air
Cooling Central A/C
Flooring Carpet, Laminated
Equipment Built-In Microwave, Cooktop, Dishwasher, Disposal, Dryer, Energy Efficient Appliances, Oven - Double, Oven/Range - Gas, Refrigerator, Stainless Steel Appliances, Washer, Water Heater - Tankless
Furnishings No
Fireplace N
Window Features Energy Efficient
Appliance Built-In Microwave, Cooktop, Dishwasher, Disposal, Dryer, Energy Efficient Appliances, Oven - Double, Oven/Range - Gas, Refrigerator, Stainless Steel Appliances, Washer, Water Heater - Tankless
Heat Source Propane - Leased
Laundry Main Floor
Exterior
Exterior Feature Patio(s)
Parking Features Garage - Front Entry
Garage Spaces 1.0
Utilities Available Cable TV, Electric Available, Sewer Available, Water Available
Amenities Available Basketball Courts, Bike Trail, Common Grounds, Exercise Room, Fitness Center, Golf Course, Golf Course Membership Available, Hot tub, Jog/Walk Path, Meeting Room, Party Room, Picnic Area, Pier/Dock, Pool - Indoor, Pool - Outdoor, Recreational Center, Sauna, Security, Swimming Pool, Tennis Courts, Tot Lots/Playground
Water Access N
View Pond
Roof Type Architectural Shingle
Accessibility None
Porch Patio(s)
Attached Garage 1
Total Parking Spaces 1
Garage Y
Building
Lot Description Pond
Story 2
Sewer Public Sewer
Water Public
Architectural Style Villa
Level or Stories 2
Additional Building Above Grade, Below Grade
Structure Type 9'+ Ceilings
New Construction N
Schools
Elementary Schools Phillip C. Showell
Middle Schools Selbyville
High Schools Indian River
School District Indian River
Others
HOA Fee Include Common Area Maintenance,Health Club,Lawn Care Front,Lawn Care Rear,Lawn Care Side,Lawn Maintenance,Pier/Dock Maintenance,Pool(s),Reserve Funds,Snow Removal,Trash,Management
Senior Community No
Tax ID 533-19.00-1879.00
Ownership Fee Simple
SqFt Source Assessor
Acceptable Financing Conventional
Listing Terms Conventional
Financing Conventional
Special Listing Condition Standard
Read Less

Bought with Nancye Vermillion • Keller Williams Realty




