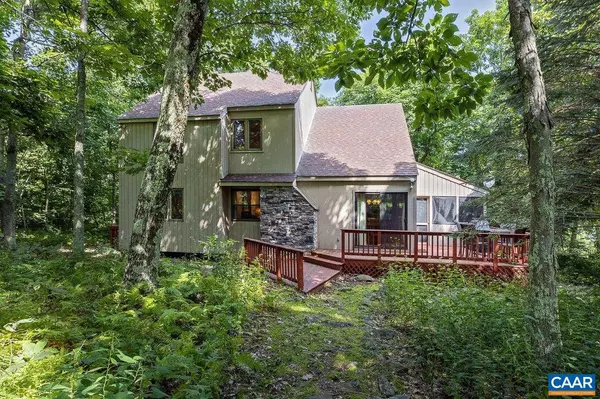For more information regarding the value of a property, please contact us for a free consultation.
145 SOUTH FOREST DR Roseland, VA 22967
Want to know what your home might be worth? Contact us for a FREE valuation!

Our team is ready to help you sell your home for the highest possible price ASAP
Key Details
Sold Price $355,000
Property Type Single Family Home
Sub Type Detached
Listing Status Sold
Purchase Type For Sale
Square Footage 1,476 sqft
Price per Sqft $240
Subdivision Unknown
MLS Listing ID 621606
Sold Date 10/15/21
Style Other
Bedrooms 3
Full Baths 2
HOA Fees $151/ann
HOA Y/N Y
Abv Grd Liv Area 1,476
Originating Board CAAR
Year Built 1979
Annual Tax Amount $1,932
Tax Year 2021
Lot Size 0.570 Acres
Acres 0.57
Property Description
Charming 3 bedroom 2 bathroom home on the Devils Knob golf course. Home rests gracefully atop Devils Knob mountain, in the Catoctin Forest area. This area is among the highest elevations of Wintergreen and offers the coolest temperatures, making this the perfect spot to beat the summer heat. A level back yard is filled with native ferns and overlooks the 14th fairway. The home offers many pleasant features including a large screened porch, an authentic wood-burning stone fireplace, vaulted ceilings, a first floor bedroom and full bath, granite countertops with new stainless kitchen appliances and much more. Upstairs offers a loft, 2 additional guest bedrooms and a full bathroom. Located on a quiet side street, you'll find not only abundant privacy, but a quiet location too with no thru-traffic. Constructed in 1979, this is one of the original homes here at Wintergreen. It offers a very special charm and authenticity that's rare to find in more contemporary homes. Not too big or too small, this vintage jewelbox is "just right"!,Granite Counter,White Cabinets,Fireplace in Living Room
Location
State VA
County Nelson
Zoning RPC
Rooms
Other Rooms Living Room, Dining Room, Primary Bedroom, Kitchen, Foyer, Laundry, Loft, Primary Bathroom, Full Bath, Additional Bedroom
Main Level Bedrooms 1
Interior
Interior Features Breakfast Area, Pantry, Entry Level Bedroom
Heating Baseboard
Cooling None
Flooring Carpet, Ceramic Tile, Hardwood
Fireplaces Number 1
Fireplaces Type Wood
Equipment Dryer, Washer/Dryer Stacked, Washer, Dishwasher, Disposal, Oven/Range - Electric, Microwave, Refrigerator, Trash Compactor
Fireplace Y
Window Features Insulated
Appliance Dryer, Washer/Dryer Stacked, Washer, Dishwasher, Disposal, Oven/Range - Electric, Microwave, Refrigerator, Trash Compactor
Heat Source Electric, Wood
Exterior
Exterior Feature Deck(s), Porch(es), Screened
View Golf Course
Roof Type Composite
Accessibility None
Porch Deck(s), Porch(es), Screened
Road Frontage Private
Garage N
Building
Lot Description Mountainous, Sloping, Partly Wooded, Private
Story 1.5
Foundation Block
Sewer Public Sewer
Water Public
Architectural Style Other
Level or Stories 1.5
Additional Building Above Grade, Below Grade
Structure Type Vaulted Ceilings,Cathedral Ceilings
New Construction N
Schools
Elementary Schools Rockfish
Middle Schools Nelson
High Schools Nelson
School District Nelson County Public Schools
Others
Ownership Other
Security Features Smoke Detector
Special Listing Condition Standard
Read Less

Bought with DIMA HOLMES • WINTERGREEN REALTY, LLC




