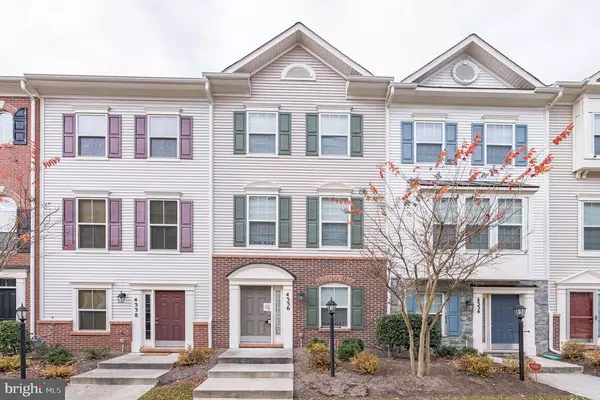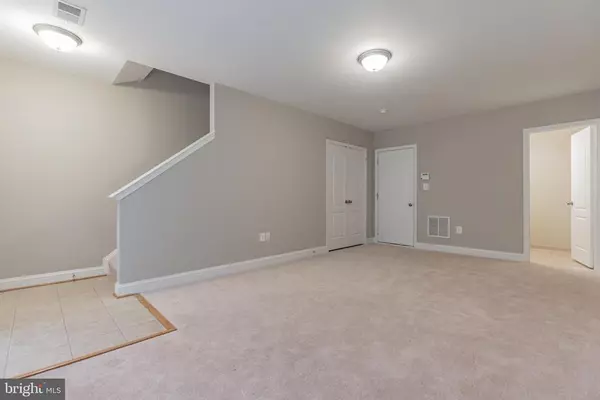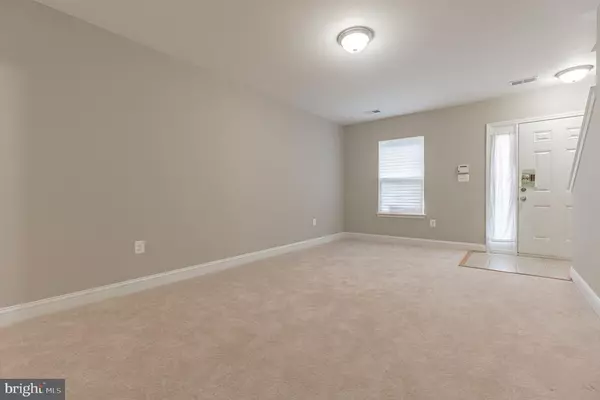For more information regarding the value of a property, please contact us for a free consultation.
4336 POTOMAC HIGHLANDS CIR #51 Triangle, VA 22172
Want to know what your home might be worth? Contact us for a FREE valuation!

Our team is ready to help you sell your home for the highest possible price ASAP
Key Details
Sold Price $309,600
Property Type Condo
Sub Type Condo/Co-op
Listing Status Sold
Purchase Type For Sale
Square Footage 1,459 sqft
Price per Sqft $212
Subdivision Triangle Highlands Condo
MLS Listing ID VAPW494172
Sold Date 01/08/21
Style Traditional
Bedrooms 3
Full Baths 2
Half Baths 1
Condo Fees $160/mo
HOA Fees $73/qua
HOA Y/N Y
Abv Grd Liv Area 1,459
Originating Board BRIGHT
Year Built 2013
Annual Tax Amount $3,224
Tax Year 2020
Property Description
Built in 2013 this 3 Level Townhome w/ Garage offers 3Bedrooms, 2.5 Baths, a Large Open Family Room on the Entry Level that leads Upstairs to the Main Living area where you will find a Gorgeous Gourmet Kitchen w/island in the Center of the Floorplan Layout. Separate Living Room off Kitchen and a Separate Dining Room off the other side of the Kitchen. Half Bath located on the Kitchen level of home. All 3 Bedrooms and 2 Full Baths located on the Upper Level. Washer/Dryer located on Bedroom Level! ADDITONAL FEATURES: Double Sink Vanity in Master Bathroom, Stainless Steel Appliances, Crown Molding, Neutral Paint/Carpet Throughout and a Bathroom Rough-in on the Main Level Entrance! Community is FHA APPROVED
Location
State VA
County Prince William
Zoning R16
Rooms
Basement Full
Interior
Interior Features Dining Area, Family Room Off Kitchen, Formal/Separate Dining Room, Floor Plan - Open, Kitchen - Gourmet, Kitchen - Island
Hot Water Electric
Heating Forced Air
Cooling Central A/C
Equipment Stainless Steel Appliances, Washer/Dryer Stacked, Washer - Front Loading, Dryer - Front Loading, Built-In Microwave, Dishwasher, Disposal, Exhaust Fan, Oven/Range - Electric, Refrigerator
Appliance Stainless Steel Appliances, Washer/Dryer Stacked, Washer - Front Loading, Dryer - Front Loading, Built-In Microwave, Dishwasher, Disposal, Exhaust Fan, Oven/Range - Electric, Refrigerator
Heat Source Electric
Exterior
Parking Features Garage - Rear Entry
Garage Spaces 1.0
Amenities Available Common Grounds, Pool - Outdoor, Swimming Pool, Tot Lots/Playground
Water Access N
Accessibility None
Attached Garage 1
Total Parking Spaces 1
Garage Y
Building
Story 3
Sewer Public Sewer
Water Public
Architectural Style Traditional
Level or Stories 3
Additional Building Above Grade, Below Grade
New Construction N
Schools
Elementary Schools Dumfries
Middle Schools Graham Park
High Schools Forest Park
School District Prince William County Public Schools
Others
Pets Allowed Y
HOA Fee Include Recreation Facility,Trash,Snow Removal,Road Maintenance,Reserve Funds,Pool(s),Lawn Maintenance,Insurance,Common Area Maintenance
Senior Community No
Tax ID 8188-57-4076.01
Ownership Condominium
Horse Property N
Special Listing Condition Standard
Pets Allowed Cats OK, Dogs OK
Read Less

Bought with Abuzar Waleed • RE/MAX Executives




