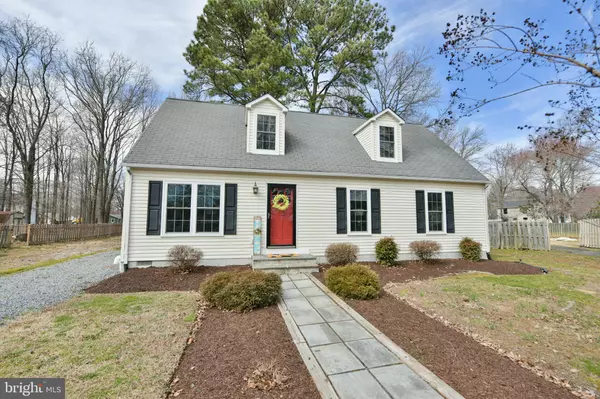For more information regarding the value of a property, please contact us for a free consultation.
639 KIMBERLY WAY Stevensville, MD 21666
Want to know what your home might be worth? Contact us for a FREE valuation!

Our team is ready to help you sell your home for the highest possible price ASAP
Key Details
Sold Price $430,000
Property Type Single Family Home
Sub Type Detached
Listing Status Sold
Purchase Type For Sale
Square Footage 1,512 sqft
Price per Sqft $284
Subdivision Cloverfields
MLS Listing ID MDQA2002658
Sold Date 04/15/22
Style Cape Cod
Bedrooms 4
Full Baths 2
HOA Fees $15/ann
HOA Y/N Y
Abv Grd Liv Area 1,512
Originating Board BRIGHT
Year Built 1994
Annual Tax Amount $2,756
Tax Year 2021
Lot Size 0.407 Acres
Acres 0.41
Property Description
Coveted Cloverfields Cutie!! This beautiful 4 bedroom, 2 full bathroom cape cod is located in the popular community of Cloverfields. Situated on over .4 Acres, this home features two bedrooms on the main level with newer carpet, Bellawood Brazilian Walnut Hardwood Floors in the living , dining, and kitchen. Updated kitchen features stainless steel appliances, Silestone countertops, and maple cabinets. Fresh paint throughout the first floor. The second floor features 2 bedrooms with new ceiling fans and 1 full bathroom. New flagstone front steps and fresh landscaping adds to the curb appeal of this cutie! Close to Old Love Point Park, schools, shopping, and Cross Island Trail. The community of Cloverfields has unbeatable amenities: Community pool, community beach, boat slip, tot-lot, club house, marina, and more! Easy access to 50/301 and Bay Bridge. Hurry to make this house YOUR HOME!!!
Location
State MD
County Queen Annes
Zoning NC-15
Rooms
Main Level Bedrooms 2
Interior
Interior Features Bar, Carpet, Ceiling Fan(s), Combination Kitchen/Dining, Crown Moldings, Floor Plan - Traditional, Entry Level Bedroom, Kitchen - Country
Hot Water Electric
Heating Heat Pump(s)
Cooling Central A/C, Heat Pump(s)
Flooring Carpet, Wood
Equipment Built-In Microwave, Dishwasher, Disposal, Dryer, Icemaker, Refrigerator, Stove, Washer, Water Heater
Furnishings No
Fireplace N
Appliance Built-In Microwave, Dishwasher, Disposal, Dryer, Icemaker, Refrigerator, Stove, Washer, Water Heater
Heat Source Electric
Laundry Main Floor
Exterior
Garage Spaces 6.0
Amenities Available Beach, Boat Dock/Slip, Boat Ramp, Club House, Common Grounds, Pier/Dock, Pool - Outdoor, Swimming Pool, Tot Lots/Playground, Water/Lake Privileges
Water Access Y
Water Access Desc Boat - Powered,Canoe/Kayak,Fishing Allowed,Personal Watercraft (PWC),Public Access,Swimming Allowed,Waterski/Wakeboard
Roof Type Shingle
Accessibility None
Total Parking Spaces 6
Garage N
Building
Lot Description Rear Yard
Story 1.5
Foundation Crawl Space
Sewer Public Sewer
Water Public
Architectural Style Cape Cod
Level or Stories 1.5
Additional Building Above Grade, Below Grade
New Construction N
Schools
Elementary Schools Kent Island
Middle Schools Stevensville
High Schools Kent Island
School District Queen Anne'S County Public Schools
Others
HOA Fee Include Common Area Maintenance,Pier/Dock Maintenance,Pool(s),Management
Senior Community No
Tax ID 1804015401
Ownership Fee Simple
SqFt Source Assessor
Special Listing Condition Standard
Read Less

Bought with Berna Kimber • Redfin Corp




