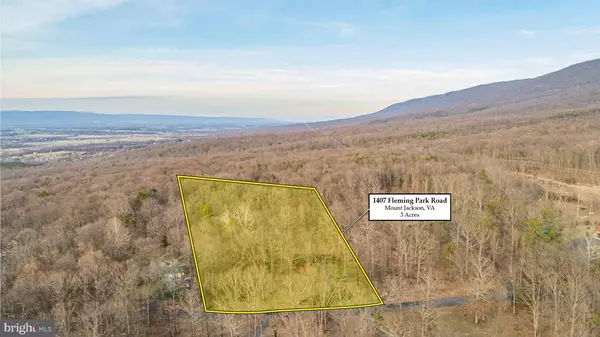For more information regarding the value of a property, please contact us for a free consultation.
1407 FLEMING PARK RD Mount Jackson, VA 22842
Want to know what your home might be worth? Contact us for a FREE valuation!

Our team is ready to help you sell your home for the highest possible price ASAP
Key Details
Sold Price $285,000
Property Type Single Family Home
Sub Type Detached
Listing Status Sold
Purchase Type For Sale
Square Footage 960 sqft
Price per Sqft $296
Subdivision Fleming Park
MLS Listing ID VASH2002560
Sold Date 04/14/22
Style Ranch/Rambler
Bedrooms 2
Full Baths 2
HOA Fees $29/ann
HOA Y/N Y
Abv Grd Liv Area 960
Originating Board BRIGHT
Year Built 1979
Annual Tax Amount $1,234
Tax Year 2021
Lot Size 3.051 Acres
Acres 3.05
Property Description
This one is a sleeper! Nestled perfectly on 3 acres with amazing sunset views and backs to National Forest! Private yet so close to town in Fleming Park!! There's such a cozy, serene vibe when you walk through the door. Major renovation/updates in 2015 to include a gorgeous kitchen with large island, hickory cabinets and LG appliances to include a gas LG range/oven (LP). Laminate flooring and updated electric panel, updated lighting, updated baseboard heat and paint. Updated full bathroom. Really nice enclosed area between the garage and house for storage, laundry, etc. Mostly finished full walkout basement offers potential for additional living space with a full bathroom. Beautiful eat in kitchen area w/SGD that leads out to the deck. Rear yard is almost 2 acres and borders the National Forest! Attached one car garage as well as ample driveway parking and turn around area. Located just mins from town and close to so much that the Shenandoah Valley has to offer! Great opportunity for anyone seeking the beauty of the Valley and so convenient to all that it has to offer! Several high speed internet options.
Location
State VA
County Shenandoah
Zoning RES
Rooms
Other Rooms Basement
Basement Full, Partially Finished
Main Level Bedrooms 2
Interior
Interior Features Combination Kitchen/Dining, Floor Plan - Traditional, Kitchen - Island, Kitchen - Table Space
Hot Water Electric
Heating Baseboard - Electric
Cooling Window Unit(s)
Fireplaces Number 2
Equipment Built-In Microwave, Dishwasher, Oven/Range - Gas, Refrigerator, Washer, Dryer
Appliance Built-In Microwave, Dishwasher, Oven/Range - Gas, Refrigerator, Washer, Dryer
Heat Source Electric
Exterior
Parking Features Garage - Front Entry, Garage Door Opener
Garage Spaces 5.0
Water Access N
View Mountain, Trees/Woods
Accessibility None
Attached Garage 1
Total Parking Spaces 5
Garage Y
Building
Lot Description Backs to Trees, Partly Wooded, Rural, Sloping
Story 2
Foundation Block
Sewer On Site Septic
Water Well
Architectural Style Ranch/Rambler
Level or Stories 2
Additional Building Above Grade, Below Grade
New Construction N
Schools
Elementary Schools Ashby-Lee
Middle Schools North Fork
High Schools Stonewall Jackson
School District Shenandoah County Public Schools
Others
HOA Fee Include Road Maintenance
Senior Community No
Tax ID 092 02 004
Ownership Fee Simple
SqFt Source Assessor
Acceptable Financing Cash, Conventional, FHA, USDA, VA
Listing Terms Cash, Conventional, FHA, USDA, VA
Financing Cash,Conventional,FHA,USDA,VA
Special Listing Condition Standard
Read Less

Bought with Amanda M Downs • ERA Valley Realty




