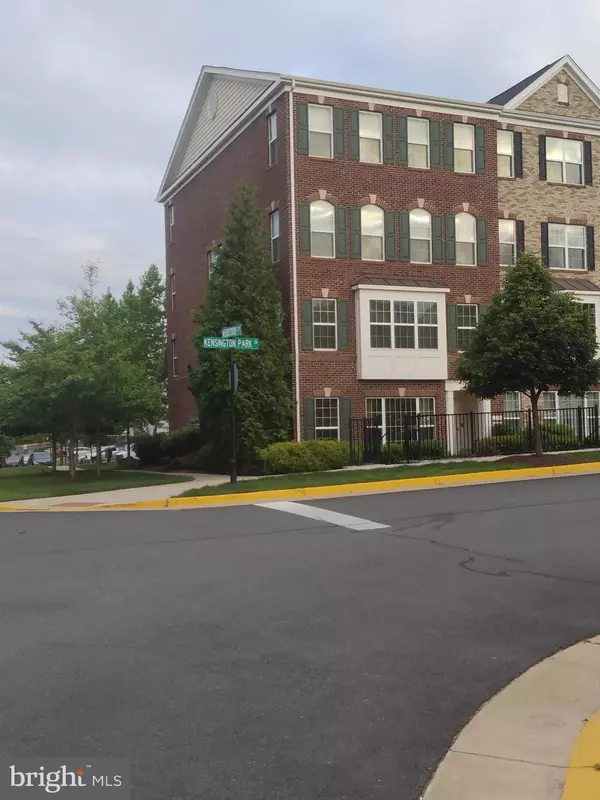For more information regarding the value of a property, please contact us for a free consultation.
15320 KENSINGTON PARK DR Woodbridge, VA 22191
Want to know what your home might be worth? Contact us for a FREE valuation!

Our team is ready to help you sell your home for the highest possible price ASAP
Key Details
Sold Price $387,500
Property Type Condo
Sub Type Condo/Co-op
Listing Status Sold
Purchase Type For Sale
Square Footage 1,497 sqft
Price per Sqft $258
Subdivision Potomac Club
MLS Listing ID VAPW2028144
Sold Date 06/30/22
Style Colonial
Bedrooms 2
Full Baths 2
Half Baths 1
Condo Fees $226/mo
HOA Fees $142/mo
HOA Y/N Y
Abv Grd Liv Area 1,497
Originating Board BRIGHT
Year Built 2012
Annual Tax Amount $3,765
Tax Year 2022
Property Description
2 Bedroom Condo at the highly desirable Potomac Club!
Featuring the following upgrades/updates:
Former Model home with major upgraded ground-level end unit, 3 sides open with excellent yard and views (est $9K upgrade)
Extra and Larger Exterior Windows (est $4k upgrade)
Custom Window & sliding glass door treatments added throughout condo (est $5k upgrade)
Custom upstairs Family Room with large sliding door and granite Fireplace added (est $7k upgrade)
Custom Corinthean Countertop with Granite Backsplash in Kitchen (est $5k upgrade)
Custom Soaker tub with Glass shower & Granite sinks & countertop and tile work throughout Master Bath (est $5k upgrade)
Custom seating enclosure in the Upstairs Master BR's huge bow window (est $3k upgrade)
Custom lighting features throughout entire condo (est $3k upgrade)
Mostly new and upgraded SS Kitchen appliances (est $3k upgrade)
Complete new paint job and all new flooring throughout the entire condo (est $13K upgrade)
Brand new Garage door and Opener (est $3k upgrade)
Former Model home with major upgraded ground-level end unit, 3 sides open with excellent yard and views (est $9K upgrade)
Upgraded private driveway that allows for 3 cars, including garage, one of the only ones available in entire complex (est $8k upgrade)
Front courtyard entrance with custom stone and extra landscaping throughout (est 4k upgrade)
Upgraded upstairs laundry room with high end Washer and Dryer (est $2k upgrade)
Upgraded custom molding and doors throughout the entire condo (est $3K upgrade)
Location
State VA
County Prince William
Zoning PMR
Interior
Interior Features Combination Dining/Living, Crown Moldings, Primary Bath(s), Upgraded Countertops, Wood Floors
Hot Water Electric
Cooling Central A/C
Fireplaces Number 1
Equipment Dishwasher, Disposal, Energy Efficient Appliances, Exhaust Fan, Icemaker, Microwave, Oven/Range - Gas, Dryer, Refrigerator, Washer
Appliance Dishwasher, Disposal, Energy Efficient Appliances, Exhaust Fan, Icemaker, Microwave, Oven/Range - Gas, Dryer, Refrigerator, Washer
Heat Source Natural Gas
Exterior
Parking Features Garage Door Opener
Garage Spaces 1.0
Amenities Available Club House, Fitness Center, Pool - Indoor, Pool - Outdoor
Water Access N
Accessibility Other
Attached Garage 1
Total Parking Spaces 1
Garage Y
Building
Story 2
Foundation Slab
Sewer Public Sewer
Water Public
Architectural Style Colonial
Level or Stories 2
Additional Building Above Grade, Below Grade
New Construction N
Schools
School District Prince William County Public Schools
Others
Pets Allowed Y
HOA Fee Include Common Area Maintenance,Ext Bldg Maint,Trash,Water
Senior Community No
Tax ID 8391-12-0382.01
Ownership Condominium
Special Listing Condition Standard
Pets Allowed Case by Case Basis
Read Less

Bought with Melody Rae Witsman • CENTURY 21 New Millennium




