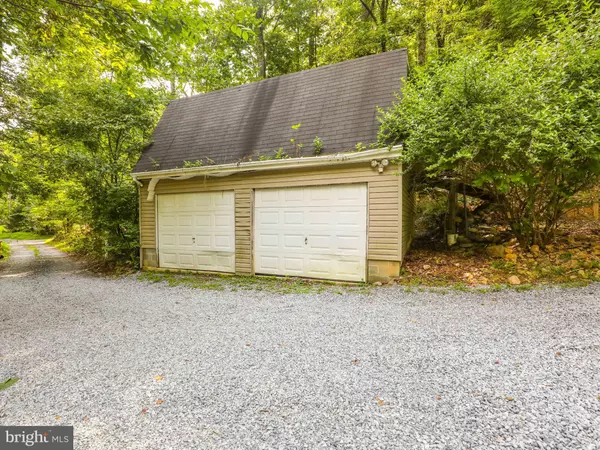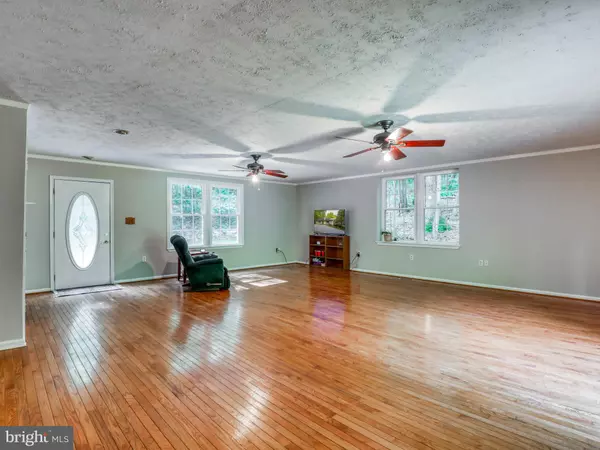For more information regarding the value of a property, please contact us for a free consultation.
78 TULIP CT Harpers Ferry, WV 25425
Want to know what your home might be worth? Contact us for a FREE valuation!

Our team is ready to help you sell your home for the highest possible price ASAP
Key Details
Sold Price $315,000
Property Type Single Family Home
Sub Type Detached
Listing Status Sold
Purchase Type For Sale
Square Footage 2,518 sqft
Price per Sqft $125
Subdivision None Available
MLS Listing ID WVJF2000478
Sold Date 08/27/21
Style Raised Ranch/Rambler
Bedrooms 3
Full Baths 3
HOA Y/N N
Abv Grd Liv Area 1,768
Originating Board BRIGHT
Year Built 1996
Annual Tax Amount $1,158
Tax Year 2020
Lot Size 2.870 Acres
Acres 2.87
Property Description
One- story living in privacy and tranquility! This three-bedroom, three-bath ranch-style home on 2.87 acres has an additional potential apartment on the lower level and a large 2-car, 2-level, garage. Come home to a spacious great room with a fireplace and slider to the back deck. The adjacent kitchen walks out through french doors to the screened porch. An additional potential living room or office sits next to the great room on the way back to the bedroom area of the home. Owners' suite has an enormous bathroom and walk-in closet. Two additional rooms & a full hall bath round out this level. Downstairs, the laundry room/workshop connects the upstairs to the potential apartment. A living area with galley kitchen, full bath and 2 additional rooms could be an in-law suite or additional living area. The large detached garage has tons of room for a workshop and a second level with an exterior entrance (with ramp) for a workshop, storage or could be built-out for a home office. ***New windows in 2018 and 2021. New pressure tank and water treatment system in 2020, new water heater in 2021*** No Restrictions! ***
Location
State WV
County Jefferson
Zoning 101
Rooms
Other Rooms Living Room, Primary Bedroom, Bedroom 2, Bedroom 3, Kitchen, Family Room, Laundry, Bathroom 2, Bathroom 3, Bonus Room, Primary Bathroom
Basement Connecting Stairway, Outside Entrance, Partially Finished, Rear Entrance, Walkout Level
Main Level Bedrooms 3
Interior
Interior Features 2nd Kitchen, Ceiling Fan(s), Crown Moldings, Entry Level Bedroom, Kitchenette, Pantry, Primary Bath(s), Recessed Lighting, Tub Shower, Wood Floors
Hot Water Electric
Heating Heat Pump(s)
Cooling Central A/C
Flooring Hardwood, Laminated, Vinyl
Fireplaces Number 1
Fireplaces Type Wood, Mantel(s)
Equipment Dishwasher, Refrigerator, Stove, Dryer, Washer, Freezer, Extra Refrigerator/Freezer
Fireplace Y
Appliance Dishwasher, Refrigerator, Stove, Dryer, Washer, Freezer, Extra Refrigerator/Freezer
Heat Source Electric
Laundry Dryer In Unit, Washer In Unit, Lower Floor
Exterior
Exterior Feature Porch(es), Deck(s)
Parking Features Oversized, Garage - Side Entry
Garage Spaces 6.0
Water Access N
View Garden/Lawn
Roof Type Architectural Shingle
Accessibility None
Porch Porch(es), Deck(s)
Total Parking Spaces 6
Garage Y
Building
Lot Description Backs to Trees, Front Yard, Rear Yard, SideYard(s), Sloping, Trees/Wooded, Unrestricted, Not In Development
Story 2
Sewer On Site Septic
Water Well
Architectural Style Raised Ranch/Rambler
Level or Stories 2
Additional Building Above Grade, Below Grade
New Construction N
Schools
Elementary Schools Blue Ridge
Middle Schools Harpers Ferry
High Schools Washington
School District Jefferson County Schools
Others
Senior Community No
Tax ID 068000800130000
Ownership Fee Simple
SqFt Source Assessor
Acceptable Financing Cash, Conventional
Listing Terms Cash, Conventional
Financing Cash,Conventional
Special Listing Condition Standard
Read Less

Bought with Elizabeth Catherine Seitz • Dandridge Realty Group, LLC




