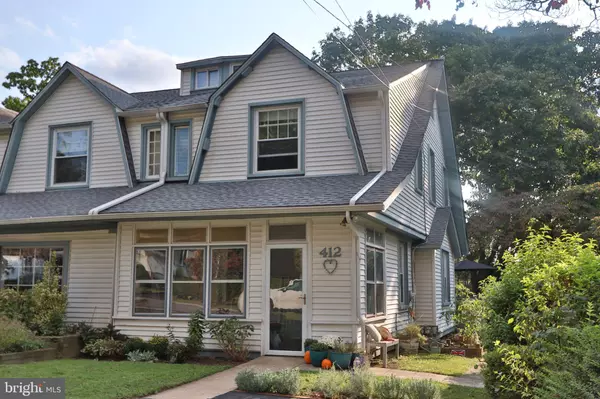For more information regarding the value of a property, please contact us for a free consultation.
412 SAINT DAVIDS AVE Wayne, PA 19087
Want to know what your home might be worth? Contact us for a FREE valuation!

Our team is ready to help you sell your home for the highest possible price ASAP
Key Details
Sold Price $390,000
Property Type Single Family Home
Sub Type Twin/Semi-Detached
Listing Status Sold
Purchase Type For Sale
Square Footage 1,670 sqft
Price per Sqft $233
Subdivision None Available
MLS Listing ID PADE528540
Sold Date 11/11/20
Style Colonial
Bedrooms 4
Full Baths 1
Half Baths 1
HOA Y/N N
Abv Grd Liv Area 1,670
Originating Board BRIGHT
Year Built 1911
Annual Tax Amount $4,696
Tax Year 2019
Lot Size 3,746 Sqft
Acres 0.09
Lot Dimensions 24.00 x 174.00
Property Description
+ Please read Agents Remarks below: The Perfect Merger between So very cute and In Just the right Location! Much more information, and many more photos in process. This 4 Bedroom Charmer is move in ready. These hardwoods are throughout 1st and 2nd floors, except for tiled baths and mudroom, and front porch. There are no photos included of the front porch, not because it isn't adorable, with architectural detail...but simply because it wasn't yet all freshly painted. The coffered ceiling in the living room is unexpected and beautiful. The turned stairway with its beautiful in time ballusters and solid core 5 panel doors have been loved by many! This adorable kitchen has just had its face lift with on trend NAVY lower cabinets and white uppers- with subway tile back-splash in multiple areas! The mudroom has a sizable closet...can be used as a pantry, but so can the built-in used as a cookbook shelf for now. All bedrooms have multiple windows and lighted ceiling fan. The Main Bedroom, has two double door closets. And ALL bedrooms all have ample closets- the loft is very generous. The basement is not finished and dry, and this owner has used as excellent and abundant storage . So incredibly built with New Roof, newer windows, maintained systems, public utilities with just the perfect size lot...with a remarkable 'built on site' shed The stewards of this home have lovingly cared for this home- added some pretty cool details, and hope you enjoy it nearly as much as they have.
Location
State PA
County Delaware
Area Radnor Twp (10436)
Zoning RESIDENTIAL
Direction Northeast
Rooms
Basement Full
Interior
Interior Features Breakfast Area, Built-Ins, Ceiling Fan(s), Combination Dining/Living, Exposed Beams, Recessed Lighting, Tub Shower, Window Treatments
Hot Water Electric
Heating Forced Air
Cooling Central A/C
Fireplace N
Heat Source Oil
Laundry Main Floor
Exterior
Exterior Feature Deck(s)
Garage Spaces 2.0
Water Access N
Roof Type Architectural Shingle
Accessibility None
Porch Deck(s)
Total Parking Spaces 2
Garage N
Building
Story 3
Sewer Public Sewer
Water Public
Architectural Style Colonial
Level or Stories 3
Additional Building Above Grade, Below Grade
New Construction N
Schools
School District Radnor Township
Others
Pets Allowed Y
Senior Community No
Tax ID 36-02-01381-00
Ownership Fee Simple
SqFt Source Assessor
Acceptable Financing Cash, Conventional, FHA, VA
Listing Terms Cash, Conventional, FHA, VA
Financing Cash,Conventional,FHA,VA
Special Listing Condition Standard
Pets Allowed No Pet Restrictions
Read Less

Bought with Linda Theuer • BHHS Fox & Roach-Malvern




