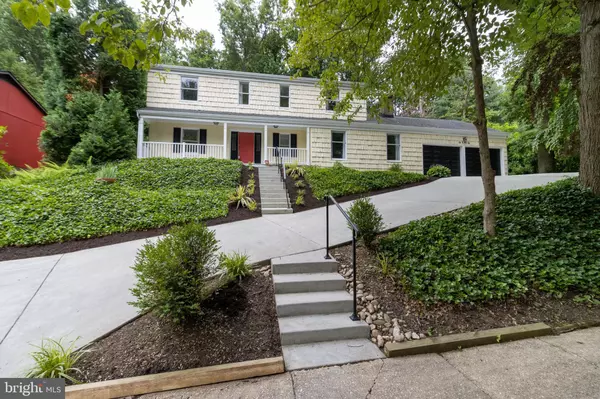For more information regarding the value of a property, please contact us for a free consultation.
5160 ENDYMION LN Columbia, MD 21044
Want to know what your home might be worth? Contact us for a FREE valuation!

Our team is ready to help you sell your home for the highest possible price ASAP
Key Details
Sold Price $575,000
Property Type Single Family Home
Sub Type Detached
Listing Status Sold
Purchase Type For Sale
Square Footage 2,440 sqft
Price per Sqft $235
Subdivision Longfellow
MLS Listing ID MDHW2017376
Sold Date 08/01/22
Style Colonial
Bedrooms 4
Full Baths 2
Half Baths 1
HOA Fees $114/mo
HOA Y/N Y
Abv Grd Liv Area 2,440
Originating Board BRIGHT
Year Built 1969
Annual Tax Amount $5,972
Tax Year 2021
Lot Size 8,002 Sqft
Acres 0.18
Property Description
You don't want to miss this gorgeous contemporary 4 bedroom colonial tucked away in a secluded cul-de-sac in the heart of Columbia, MD. The beautiful landscaping and newly paved driveway provides amazing curb appeal thar sets this meticulously maintained home apart. Enjoy this move in ready home with all of its many updates and sought after features: an open concept, elegant hardwood floors throughout the entire main level, a spacious eat in kitchen with granite countertops, updated appliances, a laundry room, mud room and a walk in pantry on the main level. The large family room, living room, and formal dining room are perfect for creating great memories with family and friends. The upper level features 4 bedrooms, including the primary bedroom with attached full bathroom and walk in closet. Sit back, relax and take in the picturesque backyard that backs into the woods. You're finally home! Notable recent upgrades include:
2022 - hot water heater , new gutters , 2020 - new washer and dryer , 2017 - new HVAC & Furnace , 2016 -in line dehumidifier & Air cleaner , 2014 - new Roof.
This home won't last long!
Location
State MD
County Howard
Zoning NT
Rooms
Other Rooms Living Room, Dining Room, Primary Bedroom, Bedroom 2, Bedroom 3, Bedroom 4, Kitchen, Family Room, Laundry, Recreation Room, Storage Room, Primary Bathroom, Full Bath, Half Bath
Basement Full, Partially Finished, Heated, Improved, Interior Access, Outside Entrance, Sump Pump, Walkout Stairs
Interior
Interior Features Family Room Off Kitchen, Kitchen - Island, Kitchen - Table Space, Dining Area, Primary Bath(s), Built-Ins, Upgraded Countertops, Recessed Lighting, Floor Plan - Open, Floor Plan - Traditional, Crown Moldings, Chair Railings, Tub Shower, Wood Floors, Walk-in Closet(s)
Hot Water Natural Gas
Heating Forced Air, Heat Pump(s)
Cooling Central A/C
Fireplaces Number 1
Fireplaces Type Gas/Propane, Non-Functioning
Equipment Dishwasher, Disposal, Exhaust Fan, Icemaker, Microwave, Oven - Self Cleaning, Oven/Range - Electric, Refrigerator
Fireplace Y
Appliance Dishwasher, Disposal, Exhaust Fan, Icemaker, Microwave, Oven - Self Cleaning, Oven/Range - Electric, Refrigerator
Heat Source Electric
Exterior
Exterior Feature Deck(s)
Parking Features Garage - Front Entry, Inside Access
Garage Spaces 8.0
Water Access N
Accessibility None
Porch Deck(s)
Attached Garage 2
Total Parking Spaces 8
Garage Y
Building
Story 3
Foundation Other
Sewer Public Sewer
Water Public
Architectural Style Colonial
Level or Stories 3
Additional Building Above Grade, Below Grade
New Construction N
Schools
School District Howard County Public School System
Others
Senior Community No
Tax ID 1415015640
Ownership Fee Simple
SqFt Source Assessor
Special Listing Condition Standard
Read Less

Bought with Gretchen L Conley • Cummings & Co. Realtors




