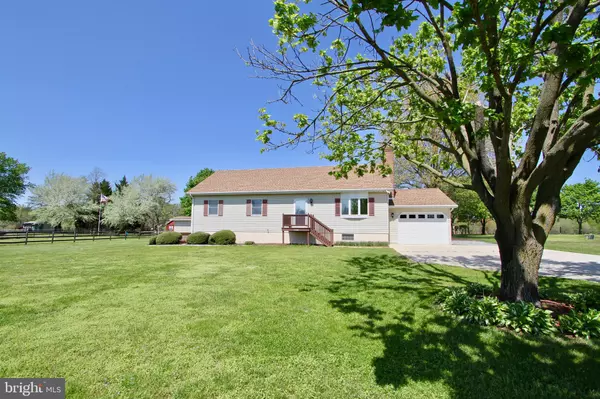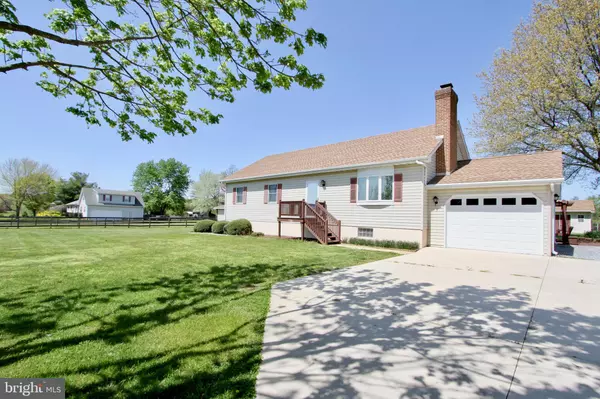For more information regarding the value of a property, please contact us for a free consultation.
736 TAPPAHANNA BRIDGE RD Hartly, DE 19953
Want to know what your home might be worth? Contact us for a FREE valuation!

Our team is ready to help you sell your home for the highest possible price ASAP
Key Details
Sold Price $324,000
Property Type Single Family Home
Sub Type Detached
Listing Status Sold
Purchase Type For Sale
Square Footage 2,170 sqft
Price per Sqft $149
Subdivision None Available
MLS Listing ID DEKT2010030
Sold Date 07/07/22
Style Bi-level
Bedrooms 4
Full Baths 2
Half Baths 1
HOA Y/N N
Abv Grd Liv Area 2,170
Originating Board BRIGHT
Year Built 1992
Annual Tax Amount $1,440
Tax Year 2002
Lot Size 0.580 Acres
Acres 0.58
Lot Dimensions 140
Property Description
Country Living!!!!
This home sets on a beautiful lot. The large eat-in kitchen has beautiful custom oak cabinets, Corian counters, new recess lighting, and a new stove & flooring. The doors open to a large freshly painted deck that boast a 17' electric Sun Setter Awning.
A large living room, primary bedroom with a private bath, 2 additional bedrooms and hall bath complete the main floor living.
Downstairs you will find a 19X23 family room with a brick fireplace., an additional room that could be an office or guest room, utility room, 1/2 bath and a large storage area / workshop!
A walk-up attic is great for storing those seasonal items or can be finished for more living space.
The one car garage has a 30 amp RV outlet. and the shed has 220 amp outlet. Shed and exterior lights can be controlled from any of the 3 doors.
Plenty of room for family and friends in this home!!!
Location
State DE
County Kent
Area Capital (30802)
Zoning $51,900
Rooms
Other Rooms Living Room, Bedroom 2, Bedroom 3, Bedroom 4, Kitchen, Family Room, Bedroom 1, Utility Room
Basement Daylight, Full, Full, Heated, Outside Entrance, Partially Finished, Walkout Stairs, Windows, Workshop
Main Level Bedrooms 3
Interior
Interior Features Attic, Carpet, Ceiling Fan(s), Central Vacuum, Chair Railings, Kitchen - Country, Kitchen - Eat-In, Primary Bath(s), Recessed Lighting, Stall Shower, Tub Shower, Upgraded Countertops, Water Treat System, Window Treatments
Hot Water Electric
Heating Forced Air, Heat Pump - Electric BackUp
Cooling Central A/C
Fireplaces Number 1
Fireplaces Type Brick
Equipment Central Vacuum, Dishwasher, Dryer, Dryer - Electric, Exhaust Fan, Microwave, Range Hood, Refrigerator, Washer, Water Heater
Furnishings Partially
Fireplace Y
Appliance Central Vacuum, Dishwasher, Dryer, Dryer - Electric, Exhaust Fan, Microwave, Range Hood, Refrigerator, Washer, Water Heater
Heat Source Electric
Laundry Basement
Exterior
Exterior Feature Deck(s)
Parking Features Garage - Front Entry, Garage Door Opener
Garage Spaces 6.0
Water Access N
Roof Type Shingle
Street Surface Black Top
Accessibility None
Porch Deck(s)
Road Frontage State
Attached Garage 1
Total Parking Spaces 6
Garage Y
Building
Lot Description Cleared
Story 1
Foundation Block
Sewer Gravity Sept Fld
Water Well
Architectural Style Bi-level
Level or Stories 1
Additional Building Above Grade
New Construction N
Schools
School District Capital
Others
Senior Community No
Tax ID WD-00-08100-03-8706-000
Ownership Fee Simple
SqFt Source Estimated
Acceptable Financing Cash, FHA, VA, Conventional
Listing Terms Cash, FHA, VA, Conventional
Financing Cash,FHA,VA,Conventional
Special Listing Condition Standard
Read Less

Bought with Diana Penate • Bryan Realty Group




