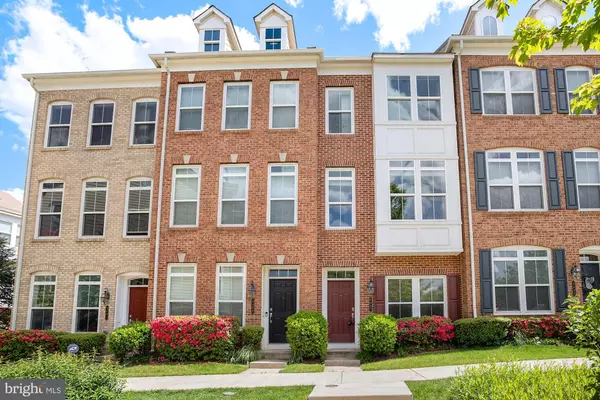For more information regarding the value of a property, please contact us for a free consultation.
9487 CANONBURY SQ Fairfax, VA 22031
Want to know what your home might be worth? Contact us for a FREE valuation!

Our team is ready to help you sell your home for the highest possible price ASAP
Key Details
Sold Price $705,000
Property Type Townhouse
Sub Type Interior Row/Townhouse
Listing Status Sold
Purchase Type For Sale
Square Footage 1,568 sqft
Price per Sqft $449
Subdivision Metrowest
MLS Listing ID VAFX1201638
Sold Date 07/27/21
Style Colonial
Bedrooms 3
Full Baths 3
Half Baths 1
HOA Fees $160/mo
HOA Y/N Y
Abv Grd Liv Area 1,568
Originating Board BRIGHT
Year Built 2011
Annual Tax Amount $7,069
Tax Year 2021
Lot Size 835 Sqft
Acres 0.02
Property Description
WOW!! You don't see this every day in this community. truly move-in condition with all new -never-been-used stainless kitchen appliances, glass tile backsplash, brand new flooring , new lighting fixtures AND FACING QUIET COURTYARD with great green space. Terrific value if you're looking for 2 garage spaces without the 2 car garage price normally paid in this community. Great investor potential with all bedrooms each with its own en-suite bath. A short walk to METRO, close to shopping and restaurants at Fairfax Circle, Pan Am, and Mosaic. Beautiful state-of-the-art county recreation center in the neighborhood. Oakton ES & HS pyramid. Balance of First American Home Warranty conveys. YOU'LL LOVE LIVING HERE!
Location
State VA
County Fairfax
Zoning 312
Rooms
Basement Front Entrance, Fully Finished, Rear Entrance
Interior
Interior Features Recessed Lighting, Pantry, Ceiling Fan(s), Dining Area, Floor Plan - Open, Kitchen - Gourmet, Primary Bath(s)
Hot Water Natural Gas
Heating Forced Air, Programmable Thermostat
Cooling Central A/C
Flooring Carpet, Ceramic Tile, Hardwood
Equipment Built-In Microwave, Dishwasher, Disposal, Dryer - Electric, Oven/Range - Gas, Refrigerator, Stainless Steel Appliances, Washer
Fireplace N
Window Features Double Pane,Low-E,Vinyl Clad
Appliance Built-In Microwave, Dishwasher, Disposal, Dryer - Electric, Oven/Range - Gas, Refrigerator, Stainless Steel Appliances, Washer
Heat Source Natural Gas
Laundry Upper Floor
Exterior
Parking Features Garage - Rear Entry
Garage Spaces 2.0
Water Access N
View Courtyard, Garden/Lawn
Roof Type Shingle
Accessibility None
Attached Garage 2
Total Parking Spaces 2
Garage Y
Building
Story 4
Sewer Public Sewer
Water Public
Architectural Style Colonial
Level or Stories 4
Additional Building Above Grade, Below Grade
Structure Type 9'+ Ceilings,Dry Wall
New Construction N
Schools
Elementary Schools Marshall Road
Middle Schools Thoreau
High Schools Oakton
School District Fairfax County Public Schools
Others
HOA Fee Include Lawn Maintenance,Reserve Funds,Road Maintenance,Snow Removal,Trash
Senior Community No
Tax ID 0484 28 0194
Ownership Fee Simple
SqFt Source Assessor
Special Listing Condition Standard
Read Less

Bought with Ellen V Erikson • Coldwell Banker Realty




