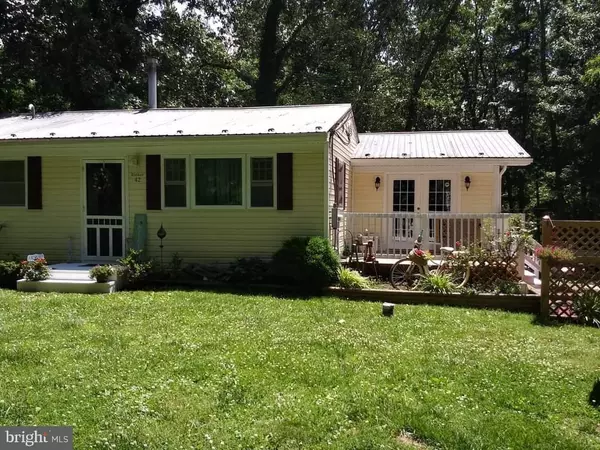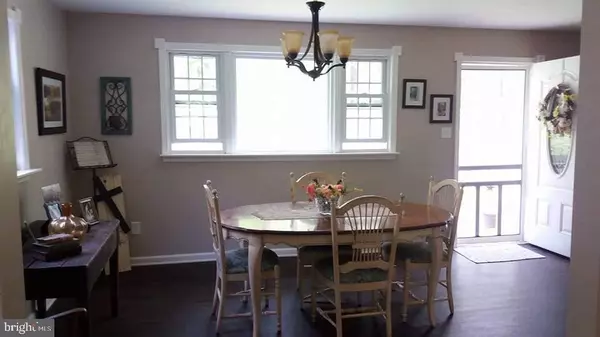For more information regarding the value of a property, please contact us for a free consultation.
42 BLUEBERRY LN Harpers Ferry, WV 25425
Want to know what your home might be worth? Contact us for a FREE valuation!

Our team is ready to help you sell your home for the highest possible price ASAP
Key Details
Sold Price $242,500
Property Type Single Family Home
Sub Type Detached
Listing Status Sold
Purchase Type For Sale
Square Footage 1,349 sqft
Price per Sqft $179
Subdivision Shannondale
MLS Listing ID WVJF141290
Sold Date 04/12/21
Style Ranch/Rambler
Bedrooms 3
Full Baths 1
Half Baths 1
HOA Y/N N
Abv Grd Liv Area 1,300
Originating Board BRIGHT
Year Built 1970
Annual Tax Amount $871
Tax Year 2020
Lot Size 1 Sqft
Property Description
HIGHEST AND BEST DUE BY 9:00 PM SATURDAY FEBRUARY 6TH. Situated on just over an acre with a small creek in the back, this 3 bedroom, 1 1/2 bath remodeled home has so much to offer. Main level has been updated to include new bathroom with tub surround and vanity, freshly painted interior, vinyl plank flooring in family room, kitchen, dining room and 2 bedrooms (master bedroom has new carpet). Fully equipped county kitchen offers custom made counters, barn door pantry and plenty of cabinets. Unfinished basement with new blanket insulation, work room, wood stove and combination half bath/laundry room. Heat pump with back up propane and central air a/c. Basketball court, "she shed", stamped concrete patio, 2 small porches and plenty of storage are a few of the outdoor amenities. Bring the kayaks or canoes and enjoy fishing and swimming at Mountain Lake Club (membership required), or at the nearby public river access.
Location
State WV
County Jefferson
Zoning 101
Rooms
Other Rooms Dining Room, Primary Bedroom, Bedroom 2, Bedroom 3, Kitchen, Family Room, Basement, Other, Storage Room, Utility Room, Bathroom 1, Half Bath
Basement Full
Main Level Bedrooms 3
Interior
Interior Features Chair Railings, Crown Moldings, Formal/Separate Dining Room, Kitchen - Country, Entry Level Bedroom, Family Room Off Kitchen
Hot Water Electric
Heating Heat Pump(s)
Cooling Central A/C
Fireplaces Type Free Standing, Electric, Mantel(s)
Equipment Oven/Range - Electric, Built-In Microwave, Dishwasher, Refrigerator, Icemaker, Exhaust Fan, Water Heater, Washer, Dryer, Oven - Double
Fireplace Y
Appliance Oven/Range - Electric, Built-In Microwave, Dishwasher, Refrigerator, Icemaker, Exhaust Fan, Water Heater, Washer, Dryer, Oven - Double
Heat Source Electric
Exterior
Exterior Feature Deck(s), Patio(s)
Water Access N
Roof Type Metal
Accessibility Other
Porch Deck(s), Patio(s)
Garage N
Building
Story 2
Sewer On Site Septic
Water Well
Architectural Style Ranch/Rambler
Level or Stories 2
Additional Building Above Grade, Below Grade
New Construction N
Schools
School District Jefferson County Schools
Others
Senior Community No
Tax ID 0223B023800000000
Ownership Fee Simple
SqFt Source Estimated
Special Listing Condition Standard
Read Less

Bought with James Jennings Hafer • Hafer Real Estate Group




