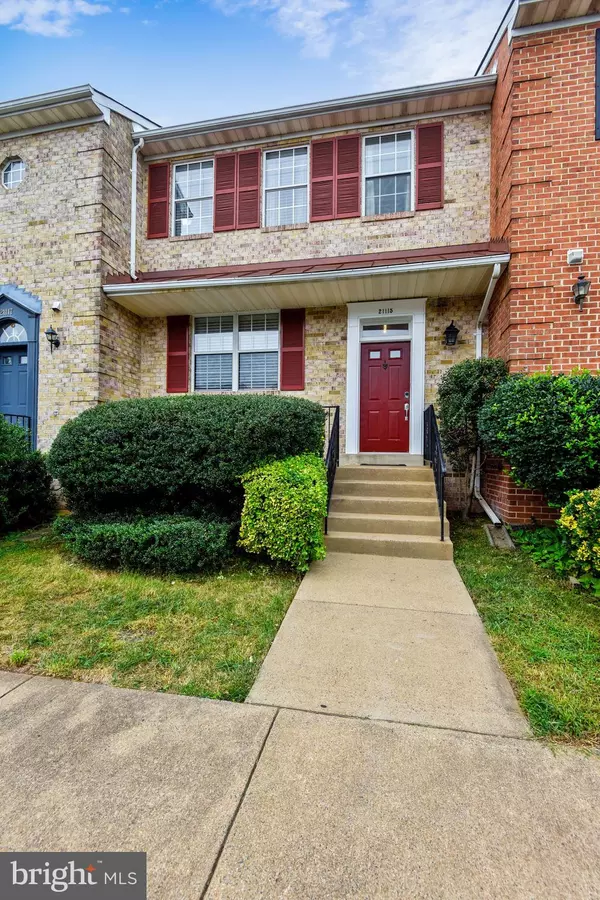For more information regarding the value of a property, please contact us for a free consultation.
21115 FIRESIDE CT Sterling, VA 20164
Want to know what your home might be worth? Contact us for a FREE valuation!

Our team is ready to help you sell your home for the highest possible price ASAP
Key Details
Sold Price $435,000
Property Type Townhouse
Sub Type Interior Row/Townhouse
Listing Status Sold
Purchase Type For Sale
Square Footage 2,400 sqft
Price per Sqft $181
Subdivision Mirror Ridge
MLS Listing ID VALO420838
Sold Date 10/27/20
Style Colonial,Traditional
Bedrooms 3
Full Baths 3
Half Baths 1
HOA Fees $76/qua
HOA Y/N Y
Abv Grd Liv Area 1,600
Originating Board BRIGHT
Year Built 1987
Annual Tax Amount $4,084
Tax Year 2020
Lot Size 1,742 Sqft
Acres 0.04
Property Description
#Welcome Home Beautiful new listing just hit the market in Sterling's Mirror Ridge Community! This wonderful townhome has been fully remodeled on all 3 levels and features 3 spacious bedrooms, a den in the basement that could be used as a 4th bedroom, and 3-1/2 bathrooms! One of the only townhomes on the row to feature a covered front porch that's great for morning coffees while watching the sunrise. The front porch does face East. The main level has an open floor plan with tons of natural light shining through and showing off the hardwood floors and Custom Paint. The updated kitchen features new cabinets, granite countertops, Samsung Stainless Steel Packages, a breakfast room, and access to your brand new deck that overlooks your fenced in backyard. The master bedroom has a walk-in closet and an ensuite bathroom that features a large soaking tub, separate stand up shower with framless glass door, and a double sink vanity with quartz countertops. This home is perfect for your growing family. Whether you're in search of a home to make your work commute easier or a student looking to live near campus, this home has it all! Sugarland elementary, Seneca Middle School, Dominion High School and NVCC Loundon Campus are all nearby. Easy access to Route 7 , Route 28 and the Toll Road. Want to get out with nature? Claude Moore Park / The Scott Trail, Sugarland Run Stream Valley Park, Algonkian National Park, Potomac River all within a few minutes! This property is also near Sterling's amazing shopping centers Cascades Overlook, Potomac Falls Shopping Plaza that have all your shopping and dining needs covered! Slide through the photos and book your showings before it's too late!
Location
State VA
County Loudoun
Zoning 08
Direction East
Rooms
Other Rooms Living Room, Dining Room, Primary Bedroom, Bedroom 2, Kitchen, Den, Foyer, Breakfast Room, Bedroom 1, Laundry, Recreation Room, Storage Room, Bathroom 1, Bathroom 2, Bathroom 3, Half Bath
Basement Full, Rear Entrance, Fully Finished
Interior
Interior Features Butlers Pantry, Carpet, Breakfast Area, Combination Kitchen/Dining, Combination Dining/Living, Dining Area, Floor Plan - Open, Kitchen - Eat-In, Soaking Tub, Upgraded Countertops, Walk-in Closet(s), Window Treatments, Wood Floors
Hot Water Natural Gas
Heating Forced Air
Cooling Central A/C
Flooring Hardwood, Ceramic Tile, Carpet
Fireplaces Number 1
Fireplaces Type Corner, Wood
Equipment Built-In Microwave, Dishwasher, Disposal, Dryer, Energy Efficient Appliances, Icemaker, Oven/Range - Gas, Refrigerator, Stainless Steel Appliances, Washer, Water Dispenser
Furnishings No
Fireplace Y
Appliance Built-In Microwave, Dishwasher, Disposal, Dryer, Energy Efficient Appliances, Icemaker, Oven/Range - Gas, Refrigerator, Stainless Steel Appliances, Washer, Water Dispenser
Heat Source Natural Gas
Laundry Basement
Exterior
Garage Spaces 2.0
Parking On Site 2
Fence Rear, Wood
Amenities Available Picnic Area, Tot Lots/Playground
Water Access N
Roof Type Architectural Shingle
Street Surface Black Top
Accessibility None
Total Parking Spaces 2
Garage N
Building
Story 3
Sewer Public Sewer
Water Public
Architectural Style Colonial, Traditional
Level or Stories 3
Additional Building Above Grade, Below Grade
New Construction N
Schools
Elementary Schools Sugarland
Middle Schools Seneca Ridge
High Schools Dominion
School District Loudoun County Public Schools
Others
Pets Allowed Y
HOA Fee Include Common Area Maintenance,Road Maintenance,Snow Removal,Trash
Senior Community No
Tax ID 012153815000
Ownership Fee Simple
SqFt Source Estimated
Acceptable Financing Cash, Conventional, FHA, VA
Horse Property N
Listing Terms Cash, Conventional, FHA, VA
Financing Cash,Conventional,FHA,VA
Special Listing Condition Standard
Pets Allowed Cats OK, Dogs OK
Read Less

Bought with Sandeep Kumar • Quick Sell Realty LLC


