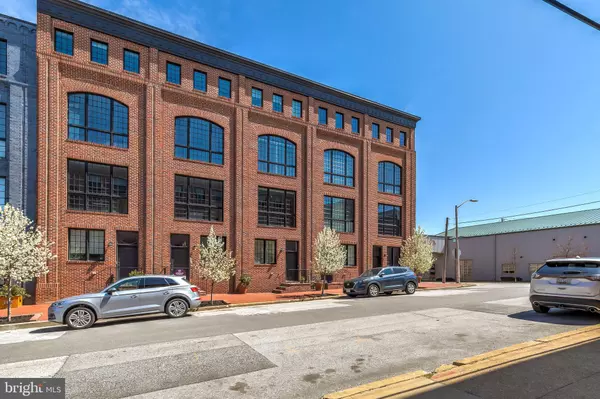For more information regarding the value of a property, please contact us for a free consultation.
919 S EATON ST Baltimore, MD 21224
Want to know what your home might be worth? Contact us for a FREE valuation!

Our team is ready to help you sell your home for the highest possible price ASAP
Key Details
Sold Price $705,000
Property Type Townhouse
Sub Type Interior Row/Townhouse
Listing Status Sold
Purchase Type For Sale
Square Footage 2,775 sqft
Price per Sqft $254
Subdivision Brewers Hill
MLS Listing ID MDBA545940
Sold Date 05/20/21
Style Federal
Bedrooms 4
Full Baths 3
Half Baths 1
HOA Y/N N
Abv Grd Liv Area 2,775
Originating Board BRIGHT
Year Built 2018
Annual Tax Amount $14,323
Tax Year 2020
Lot Size 1,306 Sqft
Acres 0.03
Property Description
Fully custom built 4 story 2 car garage all brick townhome in Merchant Hill. 4 bedrooms with 3.5 baths. This home is of the highest quality with 1.75" Solid black doors throughout with baldwin hardware. Finished in place and stained oak flooring. High end quartz countertops with waterfall island in the kitchen. GE monogram appliances. Anderson doors and windows. 2 tier composite rooftop deck with metal railings with great city views. The first floor has a large room perfect for an office, coat closet, powder room and oversized 2 car garage. The main level is wide open with custom light fixtures, and window treatments. The 3rd level includes the owner's suite with dual bowl vanity, frameless glass shower and ample closet space. Also on the 3rd floor is a full size laundry area, with another bedroom and full bathroom. The 4th floor has an additional family room with a wet bar and access to the 2 tier rooftop deck as well as an additional bedroom and full bathroom. Other features include a 2 zone high efficiency Trane HVAC system. Tall ceilings on every level with over 10' ceilings on the main level. Open floor plan. Merchant Hill is THE luxury community in Brewers Hill, 1 minute from I-95, walking distance to all the new development at canton crossing, plenty of street parking along with a private alley and 2 car tandem garage. This home has it all.
Location
State MD
County Baltimore City
Zoning R-8
Interior
Interior Features Ceiling Fan(s), Combination Dining/Living, Dining Area, Floor Plan - Open, Kitchen - Island, Kitchen - Gourmet, Recessed Lighting, Upgraded Countertops, Wood Floors
Hot Water Natural Gas
Heating Forced Air
Cooling Central A/C
Equipment Built-In Microwave, Dishwasher, Disposal, Dryer, Exhaust Fan, Icemaker, Oven/Range - Gas, Range Hood, Refrigerator, Stainless Steel Appliances, Washer
Appliance Built-In Microwave, Dishwasher, Disposal, Dryer, Exhaust Fan, Icemaker, Oven/Range - Gas, Range Hood, Refrigerator, Stainless Steel Appliances, Washer
Heat Source Natural Gas
Exterior
Parking Features Garage - Rear Entry
Garage Spaces 2.0
Water Access N
Accessibility None
Attached Garage 2
Total Parking Spaces 2
Garage Y
Building
Story 4
Sewer Public Sewer
Water Public
Architectural Style Federal
Level or Stories 4
Additional Building Above Grade, Below Grade
New Construction N
Schools
School District Baltimore City Public Schools
Others
Senior Community No
Tax ID 0326086466 043
Ownership Fee Simple
SqFt Source Estimated
Special Listing Condition Standard
Read Less

Bought with SIMONE BAZOS • Berkshire Hathaway HomeServices Homesale Realty




