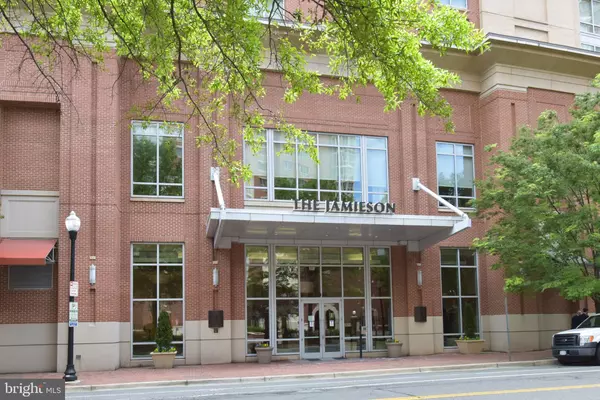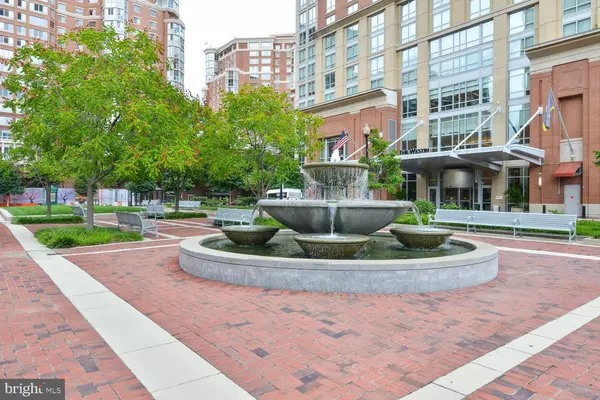For more information regarding the value of a property, please contact us for a free consultation.
2050 JAMIESON AVE #1215 Alexandria, VA 22314
Want to know what your home might be worth? Contact us for a FREE valuation!

Our team is ready to help you sell your home for the highest possible price ASAP
Key Details
Sold Price $959,200
Property Type Condo
Sub Type Condo/Co-op
Listing Status Sold
Purchase Type For Sale
Square Footage 1,941 sqft
Price per Sqft $494
Subdivision The Jamieson
MLS Listing ID VAAX259032
Sold Date 07/19/21
Style Contemporary
Bedrooms 3
Full Baths 2
Half Baths 1
Condo Fees $1,135/mo
HOA Y/N N
Abv Grd Liv Area 1,941
Originating Board BRIGHT
Year Built 2008
Annual Tax Amount $11,312
Tax Year 2021
Property Description
Seize the day and this rare opportunity to relish luxury living in one of only three large residences with more than 1,900 SF at The Jamieson, a boutique condominium located in the Westin Hotel complex in the vibrant Carlyle neighborhood just steps to the King St. metro, Whole Foods, popular shops and restaurants in Old Town Alexandria. Featured in the Washington Post Magazine, this gorgeous home with designer touches throughout and abundant natural light offers the ease of one-level hotel like living, stunning vista of the national monuments in DC and amenities galore through the Westin (room and maid service available) to wow the city lover with an impeccable taste and a discerning eye. For added convenience, three deeded garage parking spaces and one assigned storage unit (also on the 12th floor) and Murphy bed convey.
Location
State VA
County Alexandria City
Zoning CDD#1
Rooms
Other Rooms Living Room, Dining Room, Bedroom 2, Bedroom 3, Kitchen, Foyer, Bedroom 1, Bathroom 1, Bathroom 2
Main Level Bedrooms 3
Interior
Interior Features Built-Ins, Walk-in Closet(s), Wood Floors, Carpet, Combination Dining/Living, Crown Moldings, Ceiling Fan(s), Upgraded Countertops, Window Treatments
Hot Water Electric
Heating Central
Cooling Central A/C
Equipment Stainless Steel Appliances, Oven/Range - Gas, Refrigerator, Icemaker, Microwave, Dishwasher, Disposal, Washer, Dryer
Appliance Stainless Steel Appliances, Oven/Range - Gas, Refrigerator, Icemaker, Microwave, Dishwasher, Disposal, Washer, Dryer
Heat Source Electric
Laundry Washer In Unit, Dryer In Unit
Exterior
Parking Features Inside Access
Garage Spaces 3.0
Parking On Site 3
Amenities Available Elevator, Concierge, Extra Storage, Reserved/Assigned Parking
Water Access N
View Scenic Vista
Accessibility Elevator
Attached Garage 3
Total Parking Spaces 3
Garage Y
Building
Story 1
Unit Features Hi-Rise 9+ Floors
Sewer Private Sewer
Water Public
Architectural Style Contemporary
Level or Stories 1
Additional Building Above Grade, Below Grade
New Construction N
Schools
Elementary Schools Lyles-Crouch
Middle Schools George Washington
High Schools Alexandria City
School District Alexandria City Public Schools
Others
HOA Fee Include Common Area Maintenance,Ext Bldg Maint,Management,Reserve Funds,Sewer,Snow Removal,Trash,Gas
Senior Community No
Tax ID 073.03-0A-1215
Ownership Condominium
Security Features Desk in Lobby,Main Entrance Lock
Acceptable Financing Conventional, VA, Cash, Bank Portfolio
Listing Terms Conventional, VA, Cash, Bank Portfolio
Financing Conventional,VA,Cash,Bank Portfolio
Special Listing Condition Standard
Read Less

Bought with Sharon Wildberger • TTR Sotheby's International Realty




