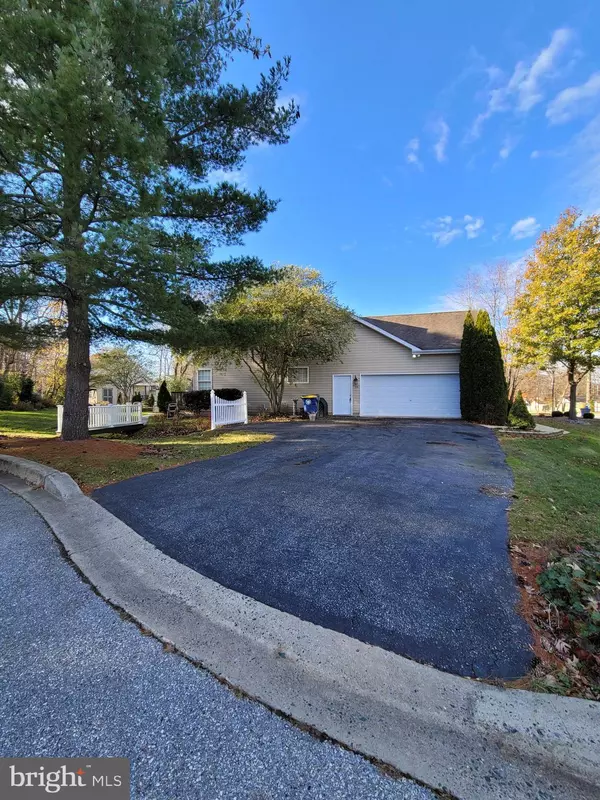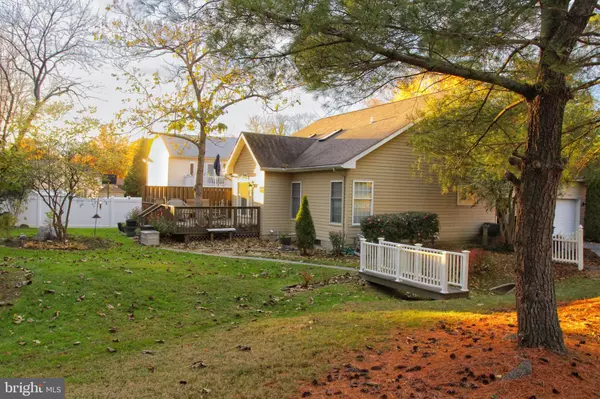For more information regarding the value of a property, please contact us for a free consultation.
10 ANNA WAY Newark, DE 19711
Want to know what your home might be worth? Contact us for a FREE valuation!

Our team is ready to help you sell your home for the highest possible price ASAP
Key Details
Sold Price $375,000
Property Type Single Family Home
Sub Type Detached
Listing Status Sold
Purchase Type For Sale
Square Footage 1,550 sqft
Price per Sqft $241
Subdivision Woods At Stafford
MLS Listing ID DENC2011534
Sold Date 01/12/22
Style Ranch/Rambler
Bedrooms 3
Full Baths 2
HOA Y/N N
Abv Grd Liv Area 1,550
Originating Board BRIGHT
Year Built 2005
Annual Tax Amount $1,293
Tax Year 2010
Lot Size 0.350 Acres
Acres 0.35
Lot Dimensions 0.00 x 0.00
Property Description
First floor living at it's best! This spacious unique ranch style home has a bright open floor plan with incredible cathedral ceilings and skylights. The kitchen has gas cooking with gorgeous granite counter-tops with a breakfast bar, overlooking the main living and dining areas. Close to UofD campus, shopping centers, restaurants, and minutes away from I-95, this home sits on a rare cul-de-sac of the neighborhood. This home has 3 bedroom and two full bathrooms with hardwood floors throughout. The owner's spacious bedroom has a tray ceiling, en-suite, and walk-in closet. Relax on your deck and enjoy the charming landscaping of your beautiful yard. With an attached two car garage and driveway, you have room for plenty of parking. The full unfinished basement has endless opportunities!! The home comes complete with a whole house fire sprinkler system. Make an appointment today, as this property won't last long!
Location
State DE
County New Castle
Area Newark/Glasgow (30905)
Zoning R
Rooms
Other Rooms Living Room, Primary Bedroom, Bedroom 2, Kitchen, Bedroom 1, Attic
Basement Full, Unfinished
Main Level Bedrooms 3
Interior
Interior Features Primary Bath(s), Kitchen - Island, Butlers Pantry, Skylight(s), Ceiling Fan(s), Sprinkler System, Stall Shower, Breakfast Area
Hot Water Natural Gas
Heating Forced Air
Cooling Central A/C
Flooring Wood
Fireplaces Number 1
Equipment Built-In Range, Oven - Self Cleaning, Dishwasher, Disposal
Fireplace Y
Appliance Built-In Range, Oven - Self Cleaning, Dishwasher, Disposal
Heat Source Natural Gas
Laundry Main Floor
Exterior
Exterior Feature Deck(s)
Parking Features Inside Access, Garage Door Opener
Garage Spaces 2.0
Water Access N
Roof Type Shingle
Accessibility None
Porch Deck(s)
Attached Garage 2
Total Parking Spaces 2
Garage Y
Building
Lot Description Corner, Cul-de-sac, Irregular
Story 1
Foundation Concrete Perimeter
Sewer Public Sewer
Water Public
Architectural Style Ranch/Rambler
Level or Stories 1
Additional Building Above Grade, Below Grade
Structure Type Cathedral Ceilings,9'+ Ceilings
New Construction N
Schools
School District Christina
Others
Senior Community No
Tax ID 1801600075
Ownership Fee Simple
SqFt Source Assessor
Acceptable Financing Conventional, Cash
Listing Terms Conventional, Cash
Financing Conventional,Cash
Special Listing Condition Standard
Read Less

Bought with Richard S Ott • Concord Realty Group




