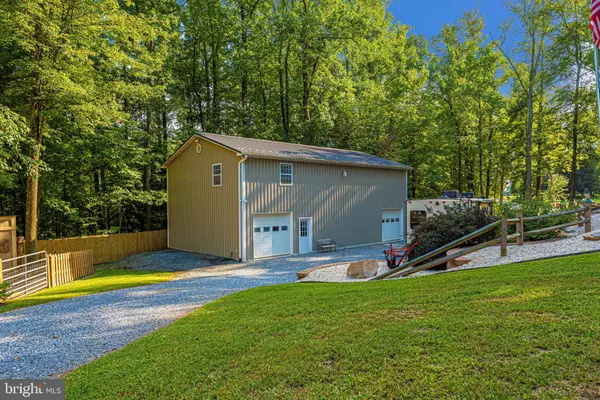For more information regarding the value of a property, please contact us for a free consultation.
10011 PINE TREE RD Woodsboro, MD 21798
Want to know what your home might be worth? Contact us for a FREE valuation!

Our team is ready to help you sell your home for the highest possible price ASAP
Key Details
Sold Price $590,000
Property Type Single Family Home
Sub Type Detached
Listing Status Sold
Purchase Type For Sale
Square Footage 4,246 sqft
Price per Sqft $138
Subdivision None Available
MLS Listing ID MDFR270696
Sold Date 11/30/20
Style Colonial
Bedrooms 4
Full Baths 3
Half Baths 1
HOA Y/N N
Abv Grd Liv Area 2,946
Originating Board BRIGHT
Year Built 2006
Annual Tax Amount $6,310
Tax Year 2020
Lot Size 1.250 Acres
Acres 1.25
Property Description
You can have it all! A beautiful home with room for all your needs. A main level office (currently a virtual classroom), spacious living and dining rooms, a large kitchen with natural wood cabinets, breakfast bar, eat-in kitchen and a welcoming family room with gas fireplace. Bring your largest furniture for the primary bedroom - it will fit and you'll still have space! The walk-in closet will make you the envy of your friends and the luxury bath has a shower and large soaking tub. The lower level is finished to be it's own living area with a kitchen, full bath, wood stove and several rooms for living and/or storage. While the house is beautiful, the exterior living space is outstanding with space for people and pets! A large deck overlooks the heated salt water pool and wooded views beyond. Fully fenced with separate living space for different breeds of chickens or different types of animals. Just beyond the animals is the large 2 story, 2 bay shop with a second floor office and extra parking for the big kid toys!
Location
State MD
County Frederick
Zoning RESIDENTIAL
Rooms
Other Rooms Living Room, Dining Room, Primary Bedroom, Bedroom 2, Bedroom 3, Bedroom 4, Kitchen, Family Room, Office, Recreation Room
Basement Daylight, Full, Fully Finished
Interior
Interior Features 2nd Kitchen, Breakfast Area, Carpet, Ceiling Fan(s), Chair Railings, Crown Moldings, Family Room Off Kitchen, Floor Plan - Traditional, Formal/Separate Dining Room, Kitchen - Eat-In, Kitchen - Island, Kitchen - Table Space, Recessed Lighting, Stall Shower, Soaking Tub, Store/Office, Walk-in Closet(s), Window Treatments, Stove - Wood
Hot Water Electric
Heating Heat Pump(s)
Cooling Heat Pump(s), Ceiling Fan(s), Central A/C
Flooring Carpet, Laminated, Ceramic Tile
Fireplaces Number 1
Fireplaces Type Mantel(s)
Equipment Built-In Microwave, Dishwasher, Dryer - Electric, Oven - Wall, Oven/Range - Gas, Oven/Range - Electric, Refrigerator, Stove, Washer
Fireplace Y
Window Features Double Pane,Low-E,Palladian,Screens
Appliance Built-In Microwave, Dishwasher, Dryer - Electric, Oven - Wall, Oven/Range - Gas, Oven/Range - Electric, Refrigerator, Stove, Washer
Heat Source Electric
Laundry Upper Floor
Exterior
Exterior Feature Deck(s), Patio(s), Porch(es)
Parking Features Additional Storage Area, Garage - Front Entry, Garage Door Opener, Oversized
Garage Spaces 4.0
Fence Wire, Fully, Wood
Pool Above Ground, Heated, Saltwater
Utilities Available Cable TV
Water Access N
Accessibility None
Porch Deck(s), Patio(s), Porch(es)
Attached Garage 2
Total Parking Spaces 4
Garage Y
Building
Lot Description Backs to Trees
Story 3
Sewer On Site Septic
Water Well
Architectural Style Colonial
Level or Stories 3
Additional Building Above Grade, Below Grade
Structure Type 9'+ Ceilings
New Construction N
Schools
Middle Schools Walkersville
High Schools Walkersville
School District Frederick County Public Schools
Others
Senior Community No
Tax ID 1108224781
Ownership Fee Simple
SqFt Source Assessor
Special Listing Condition Standard
Read Less

Bought with Joanne Grus • Charis Realty Group




