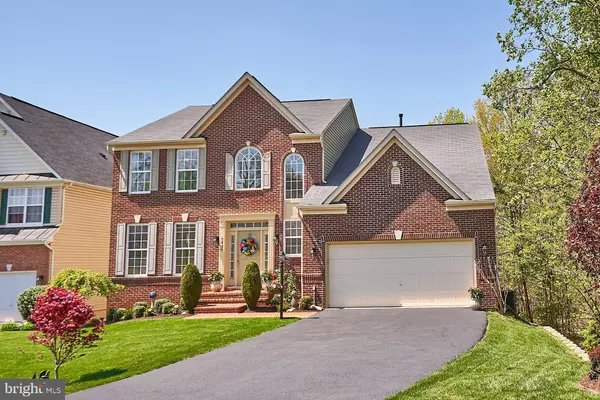For more information regarding the value of a property, please contact us for a free consultation.
7420 PENSACOLA PL Gainesville, VA 20155
Want to know what your home might be worth? Contact us for a FREE valuation!

Our team is ready to help you sell your home for the highest possible price ASAP
Key Details
Sold Price $781,000
Property Type Single Family Home
Sub Type Detached
Listing Status Sold
Purchase Type For Sale
Square Footage 4,492 sqft
Price per Sqft $173
Subdivision Hopewells Landing
MLS Listing ID VAPW519434
Sold Date 06/01/21
Style Colonial
Bedrooms 6
Full Baths 4
HOA Fees $76/mo
HOA Y/N Y
Abv Grd Liv Area 3,284
Originating Board BRIGHT
Year Built 2011
Annual Tax Amount $6,527
Tax Year 2021
Lot Size 9,527 Sqft
Acres 0.22
Property Description
Welcome home to this meticulously maintained Coventry model in the quiet and secluded community of Hopewells Landing. This impeccably maintained 6 bedroom, 4 bathroom Colonial not only boasts an incredible size and floorplan inside but also has spectacular wooded views and privacy with the HOA owned Conservation area along the back and side yards. Situated on a quiet cul-de-sac, the location is easily the best in the neighborhood. The soaring entry foyer with its beautiful, sparkling chandelier greets you as you enter the home. Gleaming cherry hardwood floors stretch through the living and dining rooms which are accented with moldings. The open floor plan allows for flexible living and offers generous room sizes. The kitchen has wonderful touches sought by home chefs with cherry cabinets, a new LG refrigerator, gas cooktop with downdraft vent, wall oven, granite, large island, undercounter lighting and walk-in pantry. There is a main level bedroom with cherry hardwood floors and windows facing the backyard, a closet, and en-suite full bath. It's private and perfect for guests or those needing main level living! This could also be a home office, studio, or classroom. Upstairs are four substantial sized bedrooms as well as a bedroom level walk-in laundry off the sizeable landing. The primary bedroom features a tray ceiling, ceiling fan and large walk-in closet. The attached primary bath boasts upgraded ceramic tile, separate vanities with granite tops, a large soaking tub and private water closet. The expansive and open finished basement includes additional space from the sunroom bump-out, large windows facing the backyard, a walkout to a sidewalk to the deck, as well as a legal 6th bedroom and full bathroom! Storage abounds in the basement with an extra space that could be finished in the future as a gym, studio, or office plus three additional storage areas. The garage is fully finished with an epoxy floor and extra storage. Don't miss the drop zone at the garage entry! Cozy on up in your comfiest chair next to the fireplace in the family room for movie night; grill out on your composite deck with gorgeous views of nature; or sip coffee in the morning in your sunroom which overlooks your private backyard oasis. You would never guess that you are within minutes of major commuting routes like 29 and 66, Wegmans, the Promenade, restaurants, movie theaters, and shopping! The incredible neighborhood features a pool and playground yet maintains low HOA dues. This beautiful home was well planned for versatile living and is ready for its new owners.
Location
State VA
County Prince William
Zoning R4
Rooms
Other Rooms Living Room, Dining Room, Primary Bedroom, Bedroom 2, Bedroom 3, Bedroom 4, Bedroom 5, Kitchen, Family Room, Sun/Florida Room, Recreation Room, Bedroom 6
Basement Connecting Stairway, Partially Finished, Walkout Level, Windows
Main Level Bedrooms 1
Interior
Interior Features Carpet, Ceiling Fan(s), Combination Dining/Living, Crown Moldings, Dining Area, Entry Level Bedroom, Family Room Off Kitchen, Floor Plan - Open, Formal/Separate Dining Room, Kitchen - Gourmet, Kitchen - Island, Primary Bath(s), Walk-in Closet(s), Wood Floors
Hot Water Natural Gas
Heating Central
Cooling Central A/C
Flooring Carpet, Ceramic Tile, Hardwood
Fireplaces Number 1
Fireplaces Type Fireplace - Glass Doors, Gas/Propane, Mantel(s)
Equipment Built-In Microwave, Cooktop - Down Draft, Dishwasher, Disposal, Dryer, Exhaust Fan, Extra Refrigerator/Freezer, Icemaker, Oven - Wall, Refrigerator, Stainless Steel Appliances, Washer
Fireplace Y
Appliance Built-In Microwave, Cooktop - Down Draft, Dishwasher, Disposal, Dryer, Exhaust Fan, Extra Refrigerator/Freezer, Icemaker, Oven - Wall, Refrigerator, Stainless Steel Appliances, Washer
Heat Source Natural Gas
Laundry Upper Floor
Exterior
Exterior Feature Deck(s)
Parking Features Built In, Garage - Front Entry, Garage Door Opener
Garage Spaces 2.0
Amenities Available Pool - Outdoor, Tot Lots/Playground
Water Access N
View Trees/Woods
Accessibility None
Porch Deck(s)
Attached Garage 2
Total Parking Spaces 2
Garage Y
Building
Lot Description Backs - Open Common Area, Backs to Trees, Cul-de-sac, Front Yard, Premium, Rear Yard
Story 3
Sewer Public Sewer
Water Public
Architectural Style Colonial
Level or Stories 3
Additional Building Above Grade, Below Grade
New Construction N
Schools
Elementary Schools Buckland Mills
Middle Schools Ronald Wilson Reagan
High Schools Battlefield
School District Prince William County Public Schools
Others
HOA Fee Include Common Area Maintenance,Pool(s),Snow Removal,Trash
Senior Community No
Tax ID 7297-84-1822
Ownership Fee Simple
SqFt Source Assessor
Security Features Security System
Acceptable Financing Cash, Conventional, FHA, VA
Listing Terms Cash, Conventional, FHA, VA
Financing Cash,Conventional,FHA,VA
Special Listing Condition Standard
Read Less

Bought with SERIF SOYDAN • KW Metro Center




