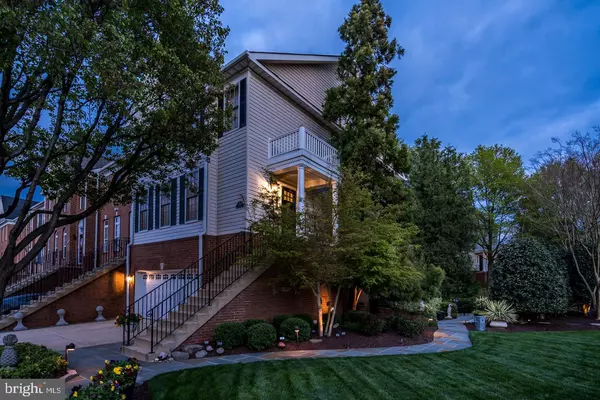For more information regarding the value of a property, please contact us for a free consultation.
21384 HANSBERRY TER Ashburn, VA 20147
Want to know what your home might be worth? Contact us for a FREE valuation!

Our team is ready to help you sell your home for the highest possible price ASAP
Key Details
Sold Price $690,153
Property Type Townhouse
Sub Type End of Row/Townhouse
Listing Status Sold
Purchase Type For Sale
Square Footage 2,721 sqft
Price per Sqft $253
Subdivision Farmwell Hunt
MLS Listing ID VALO436326
Sold Date 05/17/21
Style Other
Bedrooms 3
Full Baths 3
Half Baths 1
HOA Fees $109/mo
HOA Y/N Y
Abv Grd Liv Area 2,721
Originating Board BRIGHT
Year Built 1999
Annual Tax Amount $5,043
Tax Year 2021
Lot Size 3,485 Sqft
Acres 0.08
Property Description
Absolutely stunning end unit located in Farmwell Hunt. This is a 10!! You will know this is a distinctive property starting from the outside custom landscaping and lighting package. New roof 11/2014 and gutter helmet guards ('13). Exceptional flagstone patio with retaining wall, Ipe deck and flagstone walkway that extends to the front of the home. The interior has been remodeled from top to bottom by the original owners of the home. As you enter the foyer, you will notice that there are brand new Hallmark engineered hand scraped birch hardwood floors throughout the main level and handsome wainscoting. The gourmet kitchen features Welborn Estate custom cabinetry and new stainless appliance pkg to include Monogram 6 burner gas stove, Kitchen Aid refrigerator, Bosch dishwasher and microwave and a beverage cooler. There are beautiful Quartz counters, recessed and pendant lighting. Family room with gas fireplace with stacked stone surround and mantel is located adjacent to the kitchen for easy entertaining. As you make your way up the hardwood staircase to the upper level, you will notice a continuation of the hardwood floors in all the bedrooms. The owner's suite offers vaulted ceilings, an updated luxury bath and his/her walk-in closets with organizer system. The luxury bath offers vaulted ceiling with skylight, double bowl vanity, ceramic tile floor, corner soaking tub, sep shower and water closet. Second and third bedrooms also have vaulted ceilings. Hall bath to include frameless shower door, updated vanity and ceramic tile flooring. The lower level is just as inviting as the upper two levels and offers a rec room, home office area and 3rd full bath. The flooring is beautiful Palmetto Road Engineered hand scraped French Oak flooring. There are are stylish built-ins, recessed lighting and wainscoting as well. Other notable features include the following items: Renewal by Anderson double hung windows installed 2014; Plantation shutters throughout the home; Volume ceilings throughout; New gas hot water heater 2019; Dual zone heating and A/C to include new Carrier infinity Furnace 2015 and new Carrier Infinity Heat Pump in 2018. New insulated garage door. Excellent community amenities include swimming pool, clubhouse, tennis courts, basketball courts, sidewalks and tot lots. Trash and recycling also included in HOA fee. Easy commuter location w/in mins to the Dulles Greenway, Dulles International Airport and the future Ashburn Silver Line Metro Station. Any and all offers will be presented on Monday, April 26th. Please contact your buyer's agent to schedule an appointment to see this lovely property.
Location
State VA
County Loudoun
Zoning 19
Rooms
Basement Daylight, Full, Full, Fully Finished, Garage Access, Outside Entrance, Walkout Level
Interior
Interior Features Attic, Breakfast Area, Built-Ins, Ceiling Fan(s), Crown Moldings, Dining Area, Family Room Off Kitchen, Floor Plan - Open, Formal/Separate Dining Room, Kitchen - Eat-In, Kitchen - Gourmet, Kitchen - Island, Kitchen - Table Space, Pantry, Primary Bath(s), Recessed Lighting, Upgraded Countertops, Wainscotting, Walk-in Closet(s), Wood Floors
Hot Water Natural Gas
Heating Central, Forced Air, Zoned
Cooling Central A/C, Ceiling Fan(s), Zoned
Flooring Hardwood, Ceramic Tile
Fireplaces Number 1
Fireplaces Type Gas/Propane
Equipment Built-In Microwave, Dishwasher, Disposal, Dryer, Exhaust Fan, Icemaker, Oven/Range - Gas, Range Hood, Refrigerator, Stainless Steel Appliances, Washer, Humidifier
Fireplace Y
Window Features Double Pane
Appliance Built-In Microwave, Dishwasher, Disposal, Dryer, Exhaust Fan, Icemaker, Oven/Range - Gas, Range Hood, Refrigerator, Stainless Steel Appliances, Washer, Humidifier
Heat Source Natural Gas
Laundry Lower Floor, Has Laundry, Dryer In Unit, Washer In Unit
Exterior
Exterior Feature Deck(s), Patio(s)
Parking Features Garage - Front Entry, Garage Door Opener, Inside Access
Garage Spaces 4.0
Utilities Available Under Ground
Water Access N
View Garden/Lawn
Accessibility None
Porch Deck(s), Patio(s)
Attached Garage 2
Total Parking Spaces 4
Garage Y
Building
Story 3
Sewer Public Sewer
Water Public
Architectural Style Other
Level or Stories 3
Additional Building Above Grade, Below Grade
Structure Type 9'+ Ceilings,Vaulted Ceilings
New Construction N
Schools
Elementary Schools Discovery
Middle Schools Farmwell Station
High Schools Broad Run
School District Loudoun County Public Schools
Others
Pets Allowed Y
Senior Community No
Tax ID 087374314000
Ownership Fee Simple
SqFt Source Assessor
Security Features Security System
Horse Property N
Special Listing Condition Standard
Pets Allowed Cats OK, Dogs OK
Read Less

Bought with Fatana O Barak • Samson Properties




