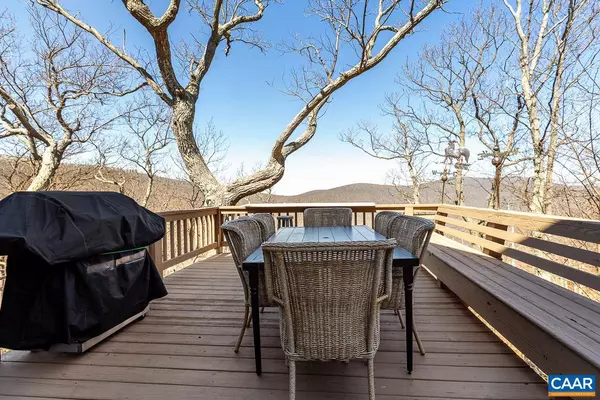For more information regarding the value of a property, please contact us for a free consultation.
41 PEDLARS PT PT Roseland, VA 22967
Want to know what your home might be worth? Contact us for a FREE valuation!

Our team is ready to help you sell your home for the highest possible price ASAP
Key Details
Sold Price $525,000
Property Type Single Family Home
Sub Type Detached
Listing Status Sold
Purchase Type For Sale
Square Footage 1,872 sqft
Price per Sqft $280
Subdivision Unknown
MLS Listing ID 616019
Sold Date 07/01/21
Style Other
Bedrooms 3
Full Baths 3
HOA Fees $151/ann
HOA Y/N Y
Abv Grd Liv Area 1,872
Originating Board CAAR
Year Built 1983
Annual Tax Amount $1,926
Tax Year 2021
Lot Size 0.490 Acres
Acres 0.49
Property Description
This stunning home offers terrific views from double decks. Three master suites offer each occupant excellent privacy and convenience. The house is a terrific size, without being too much to keep up with or take care of. An extraordinary amount of renovating has been completed. 50 year roof. All polybutylene pipes were removed and all plumbing replaced. Exterior recently repainted. All decks re-sealed. All new heat & air conditioning installed. Interior finishes have been fully updated including paint, flooring, furnishings, appliances, kitchen, baths ...the works. House rests on Pedlars Point, which is a quiet culdesac street with no through traffic, and down near the end of Pedlars Edge Drive, close to Tyro ski slope. House has been lovingly enjoyed by owners and friends, and also privately rented. Last year's rental income approx $50K. Home is fully updated, turnkey, and ready to be enjoyed as a soothing vacation getaway or a terrific income producing property.,Granite Counter,White Cabinets,Fireplace in Living Room
Location
State VA
County Nelson
Zoning RPC
Rooms
Other Rooms Living Room, Dining Room, Primary Bedroom, Kitchen, Foyer, Laundry, Primary Bathroom
Main Level Bedrooms 2
Interior
Interior Features Breakfast Area, Pantry
Heating Baseboard, Forced Air
Cooling Wall Unit
Flooring Carpet
Fireplaces Number 1
Fireplaces Type Wood
Equipment Dryer, Washer, Dishwasher, Disposal, Oven/Range - Electric, Microwave, Refrigerator
Fireplace Y
Appliance Dryer, Washer, Dishwasher, Disposal, Oven/Range - Electric, Microwave, Refrigerator
Heat Source Electric, Wood
Exterior
Exterior Feature Deck(s), Porch(es)
Amenities Available Gated Community
View Mountain, Panoramic
Roof Type Composite
Accessibility None
Porch Deck(s), Porch(es)
Road Frontage Private
Garage N
Building
Lot Description Mountainous, Private, Secluded, Cul-de-sac
Story 2.5
Foundation Block, Crawl Space
Sewer Public Sewer
Water Public
Architectural Style Other
Level or Stories 2.5
Additional Building Above Grade, Below Grade
Structure Type Vaulted Ceilings,Cathedral Ceilings
New Construction N
Schools
Elementary Schools Rockfish
Middle Schools Nelson
High Schools Nelson
School District Nelson County Public Schools
Others
Ownership Other
Special Listing Condition Standard
Read Less

Bought with SARA MCGANN • NEST REALTY GROUP




