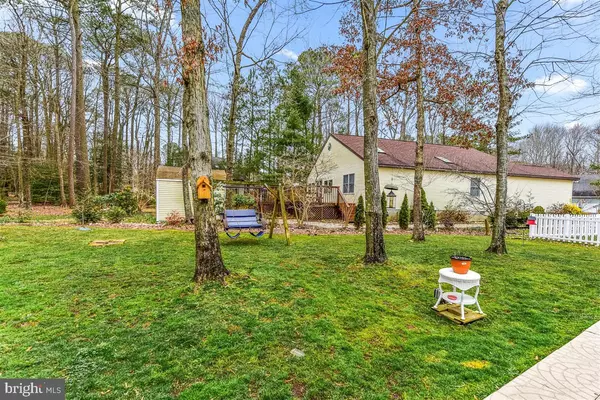For more information regarding the value of a property, please contact us for a free consultation.
590 OCEAN PKWY Ocean Pines, MD 21811
Want to know what your home might be worth? Contact us for a FREE valuation!

Our team is ready to help you sell your home for the highest possible price ASAP
Key Details
Sold Price $295,000
Property Type Single Family Home
Sub Type Detached
Listing Status Sold
Purchase Type For Sale
Square Footage 1,867 sqft
Price per Sqft $158
Subdivision Ocean Pines - Seabright
MLS Listing ID MDWO111918
Sold Date 06/22/20
Style Coastal
Bedrooms 3
Full Baths 2
HOA Fees $81/ann
HOA Y/N Y
Abv Grd Liv Area 1,867
Originating Board BRIGHT
Year Built 2006
Annual Tax Amount $2,447
Tax Year 2020
Lot Size 10,174 Sqft
Acres 0.23
Lot Dimensions 0.00 x 0.00
Property Description
Your dream home in the Pines! Renovated in 2013 with new additions including dining room, sun room, master bath with luxurious 2 person jet spa tub, double sink, large step in shower and massive custom walk-in closet PLUS the man cave work shop with heat/air. All new Architectural Shingle Roof. Meticulously maintained by one owner with attention to detail. New laminate wood flooring and architectural panel doors. Kitchen has upgraded appliances including Fisher Paykel double dishwasher and custom kitchen island. Enjoy the spacious sunroom with tons of windows overlooking a beautiful yard with large deck and patio. Tankless gas Hot Water Heater, thermostat controlled Pellet Stove and LED lighting for super efficiency and low utility bills. Peaks of golf course from backyard and canal view from front porch and just .5 miles to Yacht Club. Don't miss this wonderful opportunity!
Location
State MD
County Worcester
Area Worcester Ocean Pines
Zoning R-3
Direction East
Rooms
Other Rooms Sun/Florida Room, Laundry, Workshop
Main Level Bedrooms 3
Interior
Interior Features Attic, Built-Ins, Carpet, Ceiling Fan(s), Crown Moldings, Dining Area, Entry Level Bedroom, Family Room Off Kitchen, Floor Plan - Open, Kitchen - Country, Kitchen - Island, Primary Bath(s), Recessed Lighting, Soaking Tub, Walk-in Closet(s), Window Treatments, Other
Hot Water Propane, Tankless, Natural Gas
Heating Central
Cooling Central A/C
Flooring Carpet, Ceramic Tile, Laminated
Fireplaces Number 1
Fireplaces Type Fireplace - Glass Doors
Equipment Built-In Microwave, Dishwasher, Disposal, Dryer, Dryer - Front Loading, Exhaust Fan, Extra Refrigerator/Freezer, Oven/Range - Electric, Refrigerator, Washer, Water Heater - Tankless
Furnishings No
Fireplace Y
Appliance Built-In Microwave, Dishwasher, Disposal, Dryer, Dryer - Front Loading, Exhaust Fan, Extra Refrigerator/Freezer, Oven/Range - Electric, Refrigerator, Washer, Water Heater - Tankless
Heat Source Natural Gas Available, Propane - Leased
Laundry Has Laundry, Main Floor
Exterior
Exterior Feature Deck(s), Patio(s), Porch(es)
Water Access N
View Canal, Golf Course
Roof Type Architectural Shingle
Accessibility Other
Porch Deck(s), Patio(s), Porch(es)
Garage N
Building
Lot Description Cleared, Backs to Trees, Landscaping, Rear Yard
Story 1
Foundation Crawl Space
Sewer Public Sewer
Water Public
Architectural Style Coastal
Level or Stories 1
Additional Building Above Grade, Below Grade
New Construction N
Schools
Elementary Schools Showell
Middle Schools Berlin Intermediate School
High Schools Snow Hill
School District Worcester County Public Schools
Others
Pets Allowed Y
Senior Community No
Tax ID 03-087662
Ownership Fee Simple
SqFt Source Assessor
Acceptable Financing Conventional, Cash
Listing Terms Conventional, Cash
Financing Conventional,Cash
Special Listing Condition Standard
Pets Allowed No Pet Restrictions
Read Less

Bought with Leslie Scherlag • Keller Williams Select Realtors




