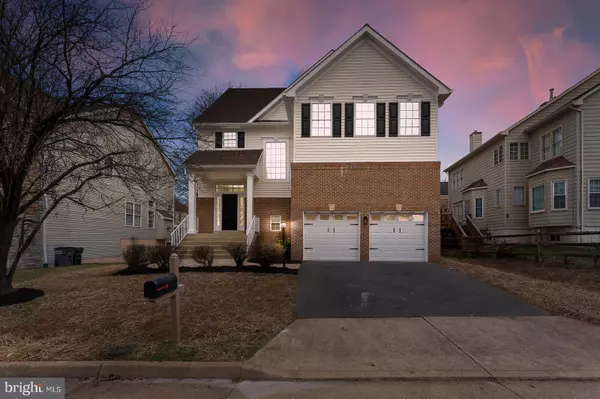For more information regarding the value of a property, please contact us for a free consultation.
47550 RIPPLING DR Sterling, VA 20165
Want to know what your home might be worth? Contact us for a FREE valuation!

Our team is ready to help you sell your home for the highest possible price ASAP
Key Details
Sold Price $875,000
Property Type Single Family Home
Sub Type Detached
Listing Status Sold
Purchase Type For Sale
Square Footage 3,602 sqft
Price per Sqft $242
Subdivision Lowes Island
MLS Listing ID VALO2019332
Sold Date 03/21/22
Style Colonial
Bedrooms 5
Full Baths 3
Half Baths 1
HOA Fees $85/mo
HOA Y/N Y
Abv Grd Liv Area 2,902
Originating Board BRIGHT
Year Built 1997
Annual Tax Amount $7,461
Tax Year 2021
Lot Size 5,227 Sqft
Acres 0.12
Property Description
Impeccable finishes, elegant design, and modern upgrades await you in this Sterling residence. Inside, easy-maintenance stain and scratch-resistant LVP flooring flows across the open floorplan while beautiful millwork accentuates graceful columns, volume ceilings, and a refined neutral color palette. On-trend stone accent walls bring texture to the sunlit living room and continue to the family room to rise above the stately fireplace. Whip up your favorite meals as abundant natural light fills your updated kitchen. Treat the home chef to plenty of white, soft close Shaker cabinetry, gleaming Calcatta Laza quartz countertops, a suite of stainless steel appliances, and a breakfast bar.
Among the 5-bedrooms and 3.5-baths, the primary suite offers the ultimate in convenience and comfort. Dual walk-in closets provide tons of storage while your spa-like ensuite pampers you with a soaking tub and an intricately tiled oversized shower contrasted by black hardware. An ideal spot to accommodate visitors or create a hangout den, youll have a fully finished, walkout lower level with a stone-clad fireplace. Set up your BBQ and host weekend cookouts on your large deck. Peace of mind comes from a new gas water heater, a recently installed roof engineered to withstand high winds, and insulated doors on your attached 2-car garage. With all the amenities that the Cascades community has to offer, what are you waiting for? Come for a tour today!
Location
State VA
County Loudoun
Zoning 18
Rooms
Other Rooms Bonus Room
Basement Full
Interior
Interior Features Dining Area, Primary Bath(s), Additional Stairway, Ceiling Fan(s), Combination Dining/Living, Family Room Off Kitchen, Floor Plan - Open, Kitchen - Island, Kitchen - Gourmet, Soaking Tub, Walk-in Closet(s), Upgraded Countertops
Hot Water Natural Gas
Heating Central
Cooling Central A/C
Flooring Luxury Vinyl Plank
Fireplaces Number 2
Fireplaces Type Fireplace - Glass Doors
Equipment Dishwasher, Disposal, Dryer, Exhaust Fan, Icemaker, Oven/Range - Gas, Refrigerator, Washer
Fireplace Y
Appliance Dishwasher, Disposal, Dryer, Exhaust Fan, Icemaker, Oven/Range - Gas, Refrigerator, Washer
Heat Source Natural Gas
Laundry Upper Floor
Exterior
Exterior Feature Deck(s)
Parking Features Garage - Front Entry
Garage Spaces 2.0
Amenities Available Basketball Courts, Bike Trail, Club House, Common Grounds, Community Center, Exercise Room, Fitness Center, Jog/Walk Path, Party Room, Picnic Area, Pool - Outdoor, Tennis Courts, Tot Lots/Playground
Water Access N
Roof Type Architectural Shingle
Accessibility None
Porch Deck(s)
Attached Garage 2
Total Parking Spaces 2
Garage Y
Building
Story 3
Foundation Permanent
Sewer Public Sewer
Water Public
Architectural Style Colonial
Level or Stories 3
Additional Building Above Grade, Below Grade
New Construction N
Schools
Elementary Schools Lowes Island
Middle Schools Seneca Ridge
High Schools Dominion
School District Loudoun County Public Schools
Others
Pets Allowed N
HOA Fee Include Common Area Maintenance,Health Club,Management,Pool(s),Recreation Facility,Road Maintenance,Reserve Funds,Snow Removal,Trash
Senior Community No
Tax ID 006384139000
Ownership Fee Simple
SqFt Source Assessor
Acceptable Financing Conventional, FHA, VA
Horse Property N
Listing Terms Conventional, FHA, VA
Financing Conventional,FHA,VA
Special Listing Condition Standard
Read Less

Bought with Bic N DeCaro • EXP Realty, LLC




