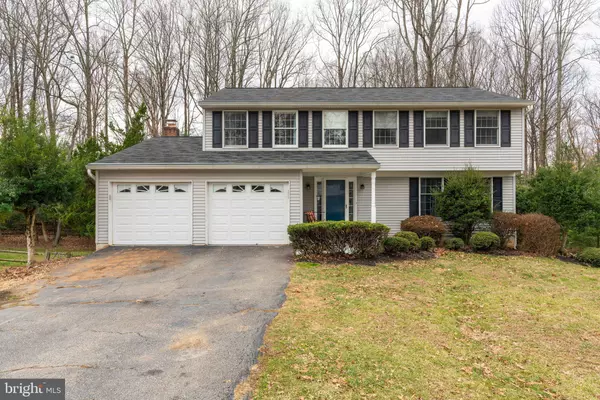For more information regarding the value of a property, please contact us for a free consultation.
14414 COTTON LN Woodbridge, VA 22193
Want to know what your home might be worth? Contact us for a FREE valuation!

Our team is ready to help you sell your home for the highest possible price ASAP
Key Details
Sold Price $420,000
Property Type Single Family Home
Sub Type Detached
Listing Status Sold
Purchase Type For Sale
Square Footage 3,240 sqft
Price per Sqft $129
Subdivision Colony Woods
MLS Listing ID VAPW486448
Sold Date 02/25/20
Style Colonial
Bedrooms 5
Full Baths 3
Half Baths 1
HOA Y/N N
Abv Grd Liv Area 2,180
Originating Board BRIGHT
Year Built 1984
Annual Tax Amount $4,688
Tax Year 2019
Lot Size 0.527 Acres
Acres 0.53
Property Description
Beautiful newly updated, single family home on a quiet half acre lot! This home shows perfectly and will not last on the market! No HOA fees! Stainless steel appliances, custom backsplash, new hardwood flooring throughout main and upper levels, new carpet on the lower level, freshly painted and ready for you to move in and enjoy! The family room features a brick fireplace and views of the expansive backyard. Upstairs you will find a wonderful master suite with a huge walk-in closet and updated master bathroom. The other 3 bedrooms on the upper level are nicely sized and have plenty of closet space. The lower level boasts a fully finished walkout basement with a large family room, full bath and the 5th bedroom/den. Close to shopping, schools, 234, I-95, Route 1 and other commuter routes. This is the one!
Location
State VA
County Prince William
Zoning A1
Rooms
Other Rooms Living Room, Dining Room, Primary Bedroom, Bedroom 2, Bedroom 3, Bedroom 4, Kitchen, Game Room, Family Room, Den, Laundry, Bathroom 2, Primary Bathroom, Full Bath, Half Bath
Basement Fully Finished
Interior
Heating Forced Air
Cooling Central A/C
Fireplaces Number 1
Equipment Stainless Steel Appliances
Fireplace Y
Appliance Stainless Steel Appliances
Heat Source Natural Gas
Exterior
Parking Features Garage - Front Entry, Inside Access
Garage Spaces 4.0
Water Access N
Accessibility Other
Attached Garage 2
Total Parking Spaces 4
Garage Y
Building
Story 3+
Sewer Public Sewer
Water Public
Architectural Style Colonial
Level or Stories 3+
Additional Building Above Grade, Below Grade
New Construction N
Schools
Elementary Schools Enterprise
Middle Schools Saunders
High Schools Hylton
School District Prince William County Public Schools
Others
Senior Community No
Tax ID 8091-98-6919
Ownership Fee Simple
SqFt Source Assessor
Horse Property N
Special Listing Condition Standard
Read Less

Bought with Nora H. Isasi • Keller Williams Capital Properties




