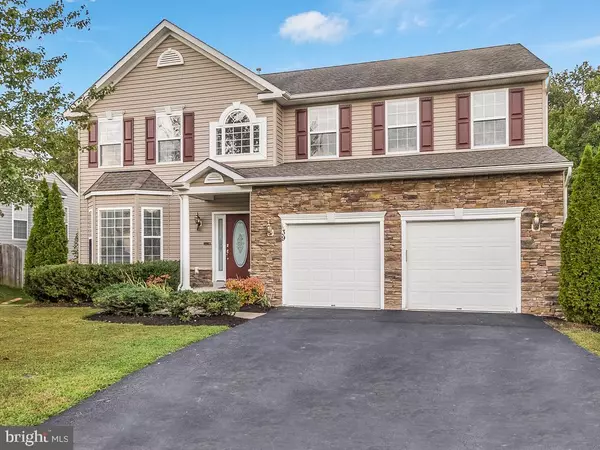For more information regarding the value of a property, please contact us for a free consultation.
39 FOUNTAIN DR Stafford, VA 22554
Want to know what your home might be worth? Contact us for a FREE valuation!

Our team is ready to help you sell your home for the highest possible price ASAP
Key Details
Sold Price $587,000
Property Type Single Family Home
Sub Type Detached
Listing Status Sold
Purchase Type For Sale
Square Footage 4,484 sqft
Price per Sqft $130
Subdivision Seasons Landing
MLS Listing ID VAST2000083
Sold Date 11/19/21
Style Colonial
Bedrooms 5
Full Baths 3
Half Baths 1
HOA Fees $82/mo
HOA Y/N Y
Abv Grd Liv Area 3,384
Originating Board BRIGHT
Year Built 2010
Annual Tax Amount $4,518
Tax Year 2021
Lot Size 8,838 Sqft
Acres 0.2
Property Description
***Gorgeous 5BR, 3.5BA, 3 Finished Level Colonial w/approx 4500 sqft has been Prepped and is Move In Ready***NO Rent Back Needed, Be Moved In By the Holidays*** Highlights & Features Include: NEW Carpet Throughout; NEW Paint Throughout; Professionally Cleaned; Nine Foot, Two Story & Cathedral Ceilings; Hardwoods Throughout Majority of Main Level & Upper Level Hall; Gourmet Center Island Kitchen w/42" Maple Cabs, UPDATED Stainless Steel Appliances incl Wall Oven, Gas Cooking & Granite Counters w/Breakfast Bar; Family Room w/Gas Fireplace Immediately Off Kitchen; Sunroom w/Skylight & Door to Deck; Large Primary BR Suite w/Cathedral Ceiling & Two Walk In Closets; Primary Bath w/Soaking Tub, Separate Shower, Dual Sink Vanity & Water Closet; 3 More Large Bedrooms, Full Bath 2 w/Dual Sinks & Laundry Room & Open Foyer Overlook on Upper Level; Finished Walkout Basement w/Rec Room, Game/Exercise Room, Full Bath #3, BR #5 & Large Storage/Utility Room; Lot features Fenced Rear Yard Deck w/Vinyl Rails & Composite Decking, Shed, Concrete Patio & Backs to Natural Treed Common Area; 2 Car Garage w/Level Driveway & Parking for 2 More Cars Plus Much More! Quick Access to Shopping, 95, Quantico+++***Any Offer Submissions from Showings Prior To and Over the Weekend Need to be Received by 5AM Tuesday 10/12 for Review and Response on Tuesday***
Location
State VA
County Stafford
Zoning R1
Direction Northeast
Rooms
Other Rooms Living Room, Dining Room, Primary Bedroom, Bedroom 2, Bedroom 3, Bedroom 4, Bedroom 5, Kitchen, Family Room, Foyer, Breakfast Room, Sun/Florida Room, Exercise Room, Laundry, Recreation Room, Storage Room, Bathroom 2, Bathroom 3, Primary Bathroom
Basement Outside Entrance, Rear Entrance, Daylight, Full, Full, Heated, Improved, Walkout Level, Windows, Partially Finished, Space For Rooms, Connecting Stairway, Interior Access
Interior
Interior Features Attic, Breakfast Area, Family Room Off Kitchen, Kitchen - Gourmet, Kitchen - Island, Dining Area, Kitchen - Eat-In, Primary Bath(s), Chair Railings, Crown Moldings, Upgraded Countertops, Window Treatments, Wood Floors, Recessed Lighting, Floor Plan - Open, Carpet, Ceiling Fan(s), Formal/Separate Dining Room, Pantry, Skylight(s), Soaking Tub, Stall Shower, Tub Shower, Walk-in Closet(s)
Hot Water Natural Gas
Heating Forced Air, Programmable Thermostat, Zoned, Central, Heat Pump(s)
Cooling Central A/C, Ceiling Fan(s), Programmable Thermostat, Zoned, Heat Pump(s), Multi Units
Flooring Hardwood, Ceramic Tile, Carpet, Vinyl
Fireplaces Number 1
Fireplaces Type Gas/Propane, Mantel(s)
Equipment Cooktop, Cooktop - Down Draft, Dishwasher, Disposal, Exhaust Fan, Humidifier, Icemaker, Oven - Wall, Refrigerator, Built-In Microwave, Stainless Steel Appliances, Water Heater
Furnishings No
Fireplace Y
Window Features Bay/Bow,Vinyl Clad,Double Pane,Insulated,Screens,Skylights
Appliance Cooktop, Cooktop - Down Draft, Dishwasher, Disposal, Exhaust Fan, Humidifier, Icemaker, Oven - Wall, Refrigerator, Built-In Microwave, Stainless Steel Appliances, Water Heater
Heat Source Natural Gas, Electric
Laundry Has Laundry, Upper Floor
Exterior
Exterior Feature Deck(s), Patio(s), Porch(es)
Parking Features Garage - Front Entry, Garage Door Opener, Inside Access
Garage Spaces 4.0
Fence Rear, Board, Privacy, Wood
Utilities Available Cable TV Available, Electric Available, Natural Gas Available, Phone Available, Sewer Available, Water Available, Under Ground
Amenities Available Common Grounds, Tot Lots/Playground, Tennis Courts
Water Access N
View Trees/Woods
Roof Type Architectural Shingle
Street Surface Paved
Accessibility Other
Porch Deck(s), Patio(s), Porch(es)
Attached Garage 2
Total Parking Spaces 4
Garage Y
Building
Lot Description Backs to Trees, Backs - Open Common Area, Front Yard, Rear Yard, SideYard(s)
Story 3
Foundation Concrete Perimeter
Sewer Public Sewer
Water Public
Architectural Style Colonial
Level or Stories 3
Additional Building Above Grade, Below Grade
Structure Type 2 Story Ceilings,9'+ Ceilings,Cathedral Ceilings,Dry Wall
New Construction N
Schools
Elementary Schools Stafford
Middle Schools Stafford
High Schools Brooke Point
School District Stafford County Public Schools
Others
HOA Fee Include Common Area Maintenance,Trash,Management
Senior Community No
Tax ID 30NN 3 60
Ownership Fee Simple
SqFt Source Assessor
Acceptable Financing Cash, Conventional, FHA, Private, VA, Other
Horse Property N
Listing Terms Cash, Conventional, FHA, Private, VA, Other
Financing Cash,Conventional,FHA,Private,VA,Other
Special Listing Condition Standard
Read Less

Bought with Danielle Kitzmiller • Holt For Homes, Inc.




